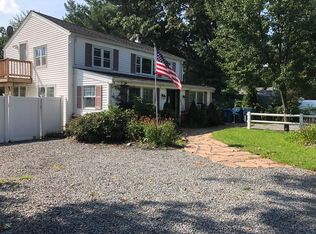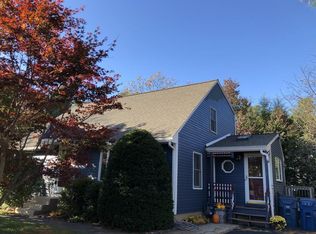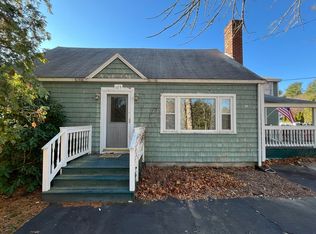Sold for $570,000
$570,000
121 Foster Rd, Tewksbury, MA 01876
3beds
1,638sqft
Single Family Residence
Built in 1962
10,338 Square Feet Lot
$669,900 Zestimate®
$348/sqft
$3,601 Estimated rent
Home value
$669,900
$630,000 - $710,000
$3,601/mo
Zestimate® history
Loading...
Owner options
Explore your selling options
What's special
Come check out this adorable 3 bedroom cape with a beautiful custom eat in kitchen. Kitchen features granite counter tops,stainless appliances and radiant heat. Front to back bedroom on the first floor and two additional bedrooms on the 2nd floor. First floor bathroom with radiant heat for those cold mornings. Need more space? Basement is finished with a family room and a home office. Home is located on a corner with a level, useable lot great for gatherings. 32 X 24 heated garage great for car storage/hobbyist/workshop, etc. Property will be tied into town sewer prior to closing. Centrally located with good access to Rt 93 & Rt 495. Close proximity to shopping, restaurants, Wamesit Lanes, Livingston Street playground. Showings start Thursday the 11th.
Zillow last checked: 8 hours ago
Listing updated: July 31, 2023 at 12:41pm
Listed by:
David Scolastico 978-902-5929,
EXIT Premier Real Estate 781-270-4770,
David Scolastico 978-902-5929
Bought with:
Mark McDermott
Keller Williams Realty Evolution
Source: MLS PIN,MLS#: 73109498
Facts & features
Interior
Bedrooms & bathrooms
- Bedrooms: 3
- Bathrooms: 2
- Full bathrooms: 2
Primary bedroom
- Features: Recessed Lighting
- Level: First
- Area: 273.7
- Dimensions: 23 x 11.9
Bedroom 2
- Features: Flooring - Hardwood
- Level: Second
- Area: 216
- Dimensions: 18 x 12
Bedroom 3
- Level: Second
- Area: 144
- Dimensions: 12 x 12
Bathroom 1
- Features: Bathroom - Full, Flooring - Stone/Ceramic Tile
- Level: First
- Area: 61.6
- Dimensions: 8 x 7.7
Family room
- Features: Recessed Lighting
- Level: Basement
- Area: 242
- Dimensions: 22 x 11
Kitchen
- Features: Flooring - Stone/Ceramic Tile, Recessed Lighting
- Level: First
- Area: 241.5
- Dimensions: 21 x 11.5
Living room
- Level: First
- Area: 241.5
- Dimensions: 21 x 11.5
Office
- Level: Basement
- Area: 180.83
- Dimensions: 16.9 x 10.7
Heating
- Baseboard, Natural Gas
Cooling
- None
Appliances
- Included: Gas Water Heater, Water Heater, Range, Dishwasher, Refrigerator, Washer, Dryer
- Laundry: In Basement
Features
- Home Office
- Flooring: Tile, Carpet, Hardwood
- Basement: Full,Partially Finished
- Has fireplace: No
Interior area
- Total structure area: 1,638
- Total interior livable area: 1,638 sqft
Property
Parking
- Total spaces: 6
- Parking features: Detached, Garage Door Opener, Paved Drive, Off Street, Paved
- Garage spaces: 2
- Uncovered spaces: 4
Features
- Patio & porch: Deck - Wood
- Exterior features: Deck - Wood
Lot
- Size: 10,338 sqft
- Features: Corner Lot
Details
- Parcel number: 792303
- Zoning: R40
Construction
Type & style
- Home type: SingleFamily
- Architectural style: Cape
- Property subtype: Single Family Residence
Materials
- Frame
- Foundation: Concrete Perimeter
- Roof: Shingle
Condition
- Year built: 1962
Utilities & green energy
- Electric: Circuit Breakers
- Sewer: Public Sewer
- Water: Public
Community & neighborhood
Community
- Community features: Shopping, Highway Access, House of Worship, Public School
Location
- Region: Tewksbury
Other
Other facts
- Listing terms: Contract
- Road surface type: Paved
Price history
| Date | Event | Price |
|---|---|---|
| 7/31/2023 | Sold | $570,000+5.6%$348/sqft |
Source: MLS PIN #73109498 Report a problem | ||
| 5/26/2023 | Pending sale | $539,900$330/sqft |
Source: | ||
| 5/16/2023 | Contingent | $539,900$330/sqft |
Source: MLS PIN #73109498 Report a problem | ||
| 5/10/2023 | Listed for sale | $539,900+44.5%$330/sqft |
Source: MLS PIN #73109498 Report a problem | ||
| 4/18/2017 | Listing removed | $373,719+398.3%$228/sqft |
Source: Auction.com Report a problem | ||
Public tax history
| Year | Property taxes | Tax assessment |
|---|---|---|
| 2025 | $7,718 +0.9% | $583,800 +2.2% |
| 2024 | $7,646 +2.2% | $571,000 +7.6% |
| 2023 | $7,484 +1.9% | $530,800 +9.9% |
Find assessor info on the county website
Neighborhood: 01876
Nearby schools
GreatSchools rating
- NAHeath Brook Elementary SchoolGrades: K-2Distance: 1 mi
- 8/10John W. Wynn Middle SchoolGrades: 7-8Distance: 0.7 mi
- 8/10Tewksbury Memorial High SchoolGrades: 9-12Distance: 1 mi
Schools provided by the listing agent
- Elementary: Center/Ryan
- Middle: Wynn
- High: Ths/Shaw Tech
Source: MLS PIN. This data may not be complete. We recommend contacting the local school district to confirm school assignments for this home.
Get a cash offer in 3 minutes
Find out how much your home could sell for in as little as 3 minutes with a no-obligation cash offer.
Estimated market value$669,900
Get a cash offer in 3 minutes
Find out how much your home could sell for in as little as 3 minutes with a no-obligation cash offer.
Estimated market value
$669,900


