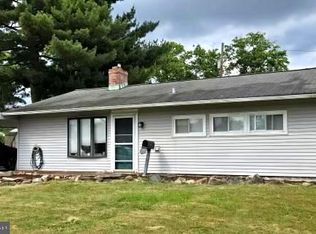Sold for $340,000
$340,000
121 Gable Hill Rd, Levittown, PA 19057
3beds
1,396sqft
Single Family Residence
Built in 1953
7,000 Square Feet Lot
$342,100 Zestimate®
$244/sqft
$2,717 Estimated rent
Home value
$342,100
$318,000 - $366,000
$2,717/mo
Zestimate® history
Loading...
Owner options
Explore your selling options
What's special
This 3-bedroom, 2-bathroom home features beautiful hardwood floors throughout and a thoughtfully remodeled kitchen with new cabinetry and butcher block countertops. Recent mechanical upgrades include a new oil heater furnace, underground oil tank removal, and new oil tank installation. The home offers three generously sized bedrooms, two full bathrooms, and a dedicated dining room. Recently refreshed flooring showcases stunning hardwood throughout the residence. The kitchen renovation includes stylish new cabinetry and premium butcher block counters. Solar panels help reduce utility costs while supporting environmental sustainability. Recent upgrades include a new oil heater furnace, complete underground oil tank removal and replacement, kitchen renovation, and flooring updates. The versatile floor plan flows well throughout the home. The spacious backyard provides opportunity for gardening, entertaining, or relaxation. Located in an established neighborhood, this move-in ready home combines recent improvements with practical living space.
Zillow last checked: 8 hours ago
Listing updated: September 30, 2025 at 05:07pm
Listed by:
Zach Behr 215-664-1008,
Keller Williams Real Estate-Blue Bell,
Co-Listing Agent: Laura Elizabeth Behr 215-706-8630,
Keller Williams Real Estate-Blue Bell
Bought with:
Sarah Neiswender
Keller Williams Real Estate - Bensalem
Source: Bright MLS,MLS#: PABU2101150
Facts & features
Interior
Bedrooms & bathrooms
- Bedrooms: 3
- Bathrooms: 2
- Full bathrooms: 2
- Main level bathrooms: 2
- Main level bedrooms: 3
Basement
- Area: 0
Heating
- Baseboard, Oil
Cooling
- Window Unit(s), Electric
Appliances
- Included: Water Heater
- Laundry: Main Level
Features
- Recessed Lighting, Ceiling Fan(s), Combination Kitchen/Dining
- Flooring: Hardwood
- Has basement: No
- Number of fireplaces: 1
- Fireplace features: Wood Burning
Interior area
- Total structure area: 1,396
- Total interior livable area: 1,396 sqft
- Finished area above ground: 1,396
- Finished area below ground: 0
Property
Parking
- Parking features: Driveway
- Has uncovered spaces: Yes
Accessibility
- Accessibility features: None
Features
- Levels: One
- Stories: 1
- Patio & porch: Enclosed
- Pool features: None
- Fencing: Back Yard
Lot
- Size: 7,000 sqft
- Dimensions: 70.00 x 100.00
Details
- Additional structures: Above Grade, Below Grade
- Parcel number: 05038198
- Zoning: R3
- Special conditions: Standard
Construction
Type & style
- Home type: SingleFamily
- Architectural style: Ranch/Rambler
- Property subtype: Single Family Residence
Materials
- Frame
- Foundation: Slab
- Roof: Shingle
Condition
- New construction: No
- Year built: 1953
Utilities & green energy
- Electric: Photovoltaics Seller Owned
- Sewer: Public Sewer
- Water: Public
Green energy
- Energy generation: PV Solar Array(s) Owned
Community & neighborhood
Location
- Region: Levittown
- Subdivision: Goldenridge
- Municipality: BRISTOL TWP
Other
Other facts
- Listing agreement: Exclusive Right To Sell
- Listing terms: Cash,Conventional,FHA,VA Loan
- Ownership: Fee Simple
Price history
| Date | Event | Price |
|---|---|---|
| 9/26/2025 | Sold | $340,000-2.9%$244/sqft |
Source: | ||
| 8/20/2025 | Contingent | $350,000$251/sqft |
Source: | ||
| 8/12/2025 | Price change | $350,000-4.1%$251/sqft |
Source: | ||
| 7/24/2025 | Listed for sale | $365,000$261/sqft |
Source: | ||
| 7/17/2025 | Listing removed | $365,000$261/sqft |
Source: | ||
Public tax history
| Year | Property taxes | Tax assessment |
|---|---|---|
| 2025 | $4,737 +0.4% | $17,380 |
| 2024 | $4,720 +0.7% | $17,380 |
| 2023 | $4,685 | $17,380 |
Find assessor info on the county website
Neighborhood: Goldenridge
Nearby schools
GreatSchools rating
- 5/10Mill Creek Elementary SchoolGrades: K-5Distance: 0.8 mi
- 5/10Neil a Armstrong Middle SchoolGrades: 6-8Distance: 1.1 mi
- 2/10Truman Senior High SchoolGrades: PK,9-12Distance: 1.2 mi
Schools provided by the listing agent
- High: Truman Senior
- District: Bristol Township
Source: Bright MLS. This data may not be complete. We recommend contacting the local school district to confirm school assignments for this home.

Get pre-qualified for a loan
At Zillow Home Loans, we can pre-qualify you in as little as 5 minutes with no impact to your credit score.An equal housing lender. NMLS #10287.
