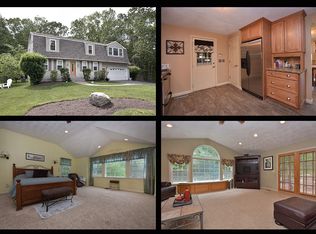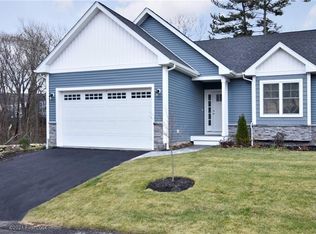Sold for $555,000 on 09/26/25
$555,000
121 Greenbush Rd, Warwick, RI 02818
3beds
2,312sqft
Single Family Residence
Built in 2005
6,407.68 Square Feet Lot
$558,500 Zestimate®
$240/sqft
$3,763 Estimated rent
Home value
$558,500
$503,000 - $620,000
$3,763/mo
Zestimate® history
Loading...
Owner options
Explore your selling options
What's special
Welcome to this beautiful young Colonial nestled on a well-manicured lot in the peaceful Cowesett neighborhood. This thoughtfully designed 3-bedroom, 1.5-bath home features a unique layout with the first floor staircase set to the right, creating a more open and inviting floor plan. The main level offers gleaming hardwood floors in the spacious living and dining rooms. The large eat-in kitchen boasts granite countertops, ceramic tile flooring, and a slider to a sizable deck and fully fenced backyard—perfect for entertaining. Tile continues through the dining area, hallway, foyer, and half bath for easy maintenance. Upstairs, the generous primary bedroom includes a huge walk-in closet and direct access to a Jack-and-Jill full bath that also offers access from the hallway. Two additional bedrooms offer oversized closets and ample storage. The partially finished lower level provides flexible space for a family room, gym, office—or all three—and includes a laundry room, utility room, and extra storage. Additional highlights include central air, double-pane windows offering an abundance of natural light, new septic system (2022), irrigation system in the front yard, and maintenance-free vinyl siding. Minutes from Route 2 and major highways, this home offers the perfect blend of comfort, style, and convenience.
Zillow last checked: 8 hours ago
Listing updated: September 26, 2025 at 10:15pm
Listed by:
Kevin Myette 401-477-9260,
SKD Real Estate
Bought with:
Marie Puleo Flaherty, RES.0013896
RE/MAX 1st Choice
Source: StateWide MLS RI,MLS#: 1388408
Facts & features
Interior
Bedrooms & bathrooms
- Bedrooms: 3
- Bathrooms: 2
- Full bathrooms: 1
- 1/2 bathrooms: 1
Bathroom
- Features: Bath w Tub & Shower
Heating
- Electric, Oil, Forced Air, Zoned
Cooling
- Central Air
Appliances
- Included: Dishwasher, Dryer, Microwave, Oven/Range, Refrigerator, Washer
Features
- Wall (Dry Wall), Wall (Plaster), Stairs, Plumbing (Mixed), Insulation (Ceiling), Insulation (Floors), Insulation (Walls)
- Flooring: Ceramic Tile, Hardwood, Carpet
- Doors: Storm Door(s)
- Windows: Insulated Windows, Storm Window(s)
- Basement: Full,Interior Entry,Partially Finished,Family Room,Office,Playroom,Storage Space,Utility
- Has fireplace: No
- Fireplace features: None
Interior area
- Total structure area: 1,792
- Total interior livable area: 2,312 sqft
- Finished area above ground: 1,792
- Finished area below ground: 520
Property
Parking
- Total spaces: 4
- Parking features: No Garage, Driveway
- Has uncovered spaces: Yes
Features
- Patio & porch: Deck, Patio
- Fencing: Fenced
Lot
- Size: 6,407 sqft
- Features: Sprinklers
Details
- Parcel number: WARWM228B0094L0000
- Special conditions: Conventional/Market Value
- Other equipment: Cable TV
Construction
Type & style
- Home type: SingleFamily
- Architectural style: Colonial
- Property subtype: Single Family Residence
Materials
- Dry Wall, Plaster, Vinyl Siding
- Foundation: Concrete Perimeter
Condition
- New construction: No
- Year built: 2005
Utilities & green energy
- Electric: 150 Amp Service, Circuit Breakers
- Sewer: Septic Tank
- Water: Public
- Utilities for property: Water Connected
Community & neighborhood
Community
- Community features: Near Public Transport, Commuter Bus, Highway Access, Interstate, Restaurants, Near Shopping
Location
- Region: Warwick
- Subdivision: Cowesett
Price history
| Date | Event | Price |
|---|---|---|
| 9/26/2025 | Sold | $555,000-0.9%$240/sqft |
Source: | ||
| 9/1/2025 | Pending sale | $559,900$242/sqft |
Source: | ||
| 7/25/2025 | Contingent | $559,900$242/sqft |
Source: | ||
| 6/24/2025 | Price change | $559,900-2.6%$242/sqft |
Source: | ||
| 5/25/2025 | Listed for sale | $574,900+88.5%$249/sqft |
Source: | ||
Public tax history
| Year | Property taxes | Tax assessment |
|---|---|---|
| 2025 | $6,061 | $418,900 |
| 2024 | $6,061 +2% | $418,900 |
| 2023 | $5,944 +1% | $418,900 +33.4% |
Find assessor info on the county website
Neighborhood: 02818
Nearby schools
GreatSchools rating
- 5/10Cedar Hill SchoolGrades: K-5Distance: 1.1 mi
- 5/10Winman Junior High SchoolGrades: 6-8Distance: 2 mi
- 5/10Toll Gate High SchoolGrades: 9-12Distance: 2 mi

Get pre-qualified for a loan
At Zillow Home Loans, we can pre-qualify you in as little as 5 minutes with no impact to your credit score.An equal housing lender. NMLS #10287.
Sell for more on Zillow
Get a free Zillow Showcase℠ listing and you could sell for .
$558,500
2% more+ $11,170
With Zillow Showcase(estimated)
$569,670
