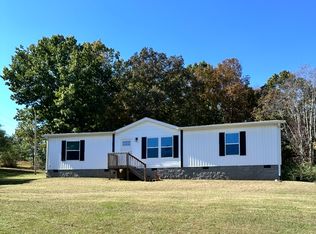121 Hannah Rd. Summertown TN features newly renovated 3 bedroom home with 2 full baths, barn and 15.28 acres! Land is a mixture of mature woods and open pastures that are fenced and cross fenced. The home was completely renovated in 2023. Property is being sold as is.
This property is off market, which means it's not currently listed for sale or rent on Zillow. This may be different from what's available on other websites or public sources.
