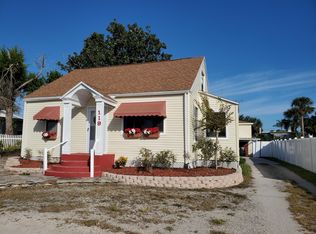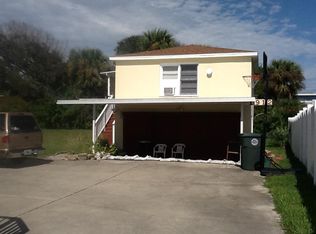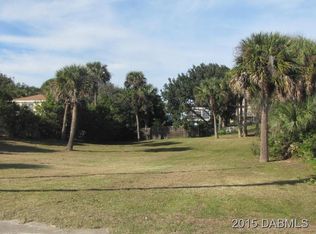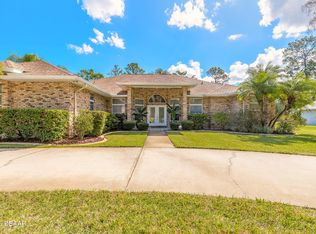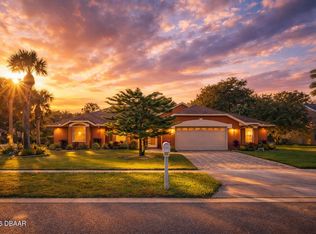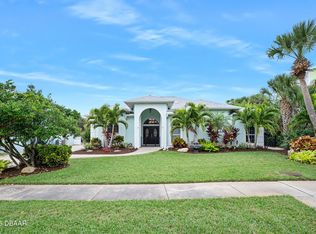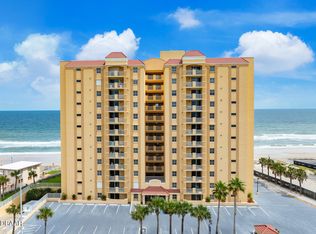Introducing 121 Harrison Road, a meticulously maintained beach side home in sought-after Daytona Beach Shores, just a short 400 step walk to the ocean or a quick golf cart trip to the Halifax River. This 3 bedroom, 2 bath concrete block residence offers exceptional space, quality, and a plethora of thoughtfully implemented upgrades, making it ideal as a primary home or coastal retreat. Over the past seven years, the property has benefited from over $140,000 in renovations and improvements. The open-concept interior features a spacious game room, den, and a high-end kitchen designed for both entertaining and everyday living. Recent interior updates include new paint throughout, custom blinds and shutters, guest bedroom Murphy bed, and Closets by Design systems in both the primary suite and laundry room. Outdoor living is equally impressive with a screened-in lanai, pergola, covered patio, and newly painted exterior. The property also boasts pavers surrounding the front and back of the home, a new metal roof, well with irrigation system, and a 50-amp outdoor electrical hookup—perfect for a camper, generator, or additional equipment. The backyard includes a 12x20 storage shed on a concrete slab along with added drainage improvements for peace of mind. Located perfectly in Daytona Beach Shores, residents enjoy convenient access to shopping and entertainment, including Costco, Trader Joe’s, premier outlet malls, and a full calendar of local events such as NASCAR racing, festivals, and Bike Week. This home combines coastal lifestyle, thoughtful upgrades, and unbeatable proximity to the beach.
For sale
$720,000
121 Harrison Rd, Daytona Beach, FL 32118
3beds
1,985sqft
Est.:
Single Family Residence
Built in 2017
0.38 Acres Lot
$699,600 Zestimate®
$363/sqft
$-- HOA
What's special
Screened-in lanaiNew paint throughoutGuest bedroom murphy bedNew metal roofOpen-concept interiorSpacious game roomWell with irrigation system
- 10 days |
- 368 |
- 11 |
Zillow last checked: 9 hours ago
Listing updated: January 09, 2026 at 01:35pm
Listed by:
Nicholas Linser 904-814-6629,
One Sotheby's - Downtown
Source: St Augustine St Johns County BOR,MLS#: 260194
Tour with a local agent
Facts & features
Interior
Bedrooms & bathrooms
- Bedrooms: 3
- Bathrooms: 2
- Full bathrooms: 2
Primary bedroom
- Level: First
- Area: 208
- Dimensions: 13 x 16
Bedroom 2
- Area: 156
- Dimensions: 12 x 13
Primary bathroom
- Features: Tub/Shower Separate
Dining room
- Features: Combo
- Area: 120
- Dimensions: 10 x 12
Family room
- Area: 99
- Dimensions: 9 x 11
Kitchen
- Area: 154
- Dimensions: 14 x 11
Living room
- Area: 221
- Dimensions: 13 x 17
Heating
- Central, Electric
Cooling
- Central Air, Electric
Appliances
- Included: Dishwasher, Dryer, Microwave, Range, Refrigerator, Washer
Features
- Bedroom Downstairs, Ceiling Fan(s), Chandelier
- Flooring: Tile
- Windows: Low Emissivity Windows, Window Treatments
Interior area
- Total structure area: 1,985
- Total interior livable area: 1,985 sqft
Video & virtual tour
Property
Parking
- Total spaces: 3
- Parking features: 3 Car Garage, Off Street, Garage Door Opener
- Garage spaces: 3
Features
- Levels: Split
- Stories: 1
- Entry location: Ground Level
- Patio & porch: Patio, Screened Porch
- Exterior features: Irrigation System/Well
- Fencing: Partial
Lot
- Size: 0.38 Acres
- Dimensions: 100x165
- Features: Suburban, 1/4 to 1/2 Acre
Details
- Additional structures: Workshop
- Parcel number: 532203040070
- Zoning: SFR-5
Construction
Type & style
- Home type: SingleFamily
- Architectural style: Traditional
- Property subtype: Single Family Residence
Materials
- Block, Stucco
- Foundation: Slab
- Roof: Metal
Condition
- New construction: No
- Year built: 2017
Utilities & green energy
- Sewer: Public Sewer
- Water: City
Community & HOA
Community
- Features: Beach Access
- Subdivision: Bridgeport
HOA
- Has HOA: No
Location
- Region: Daytona Beach
Financial & listing details
- Price per square foot: $363/sqft
- Tax assessed value: $544,469
- Annual tax amount: $7,166
- Price range: $720K - $720K
- Date on market: 1/9/2026
- Listing terms: Cash,Conventional,FHA,VA Loan
Estimated market value
$699,600
$665,000 - $735,000
$2,795/mo
Price history
Price history
| Date | Event | Price |
|---|---|---|
| 1/9/2026 | Listed for sale | $720,000+94.6%$363/sqft |
Source: | ||
| 10/1/2019 | Sold | $370,000-4.9%$186/sqft |
Source: | ||
| 6/10/2019 | Price change | $389,000-1.6%$196/sqft |
Source: CENTURY 21 Sundance Realty #1058571 Report a problem | ||
| 4/24/2019 | Price change | $395,4000%$199/sqft |
Source: Expert Realty Group #1048355 Report a problem | ||
| 4/1/2019 | Price change | $395,500-0.8%$199/sqft |
Source: Expert Realty Group #1048355 Report a problem | ||
Public tax history
Public tax history
| Year | Property taxes | Tax assessment |
|---|---|---|
| 2024 | $7,166 +4.5% | $442,860 +3% |
| 2023 | $6,858 +0.8% | $429,962 +3% |
| 2022 | $6,806 | $417,439 +3% |
Find assessor info on the county website
BuyAbility℠ payment
Est. payment
$4,766/mo
Principal & interest
$3458
Property taxes
$1056
Home insurance
$252
Climate risks
Neighborhood: 32118
Nearby schools
GreatSchools rating
- 5/10R. J. Longstreet Elementary SchoolGrades: PK-5Distance: 1.1 mi
- 4/10Campbell Middle SchoolGrades: 6-8Distance: 2.3 mi
- 4/10Mainland High SchoolGrades: 9-12Distance: 3.6 mi
- Loading
- Loading
