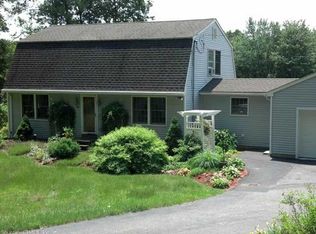Sold for $498,100 on 10/09/24
$498,100
121 Hoxie Road, Lebanon, CT 06249
4beds
3,294sqft
Single Family Residence
Built in 1986
2.78 Acres Lot
$543,200 Zestimate®
$151/sqft
$3,707 Estimated rent
Home value
$543,200
$478,000 - $619,000
$3,707/mo
Zestimate® history
Loading...
Owner options
Explore your selling options
What's special
Discover your dream home nestled on a peaceful country road. This spacious 4-bedroom ranch offers the perfect blend of rustic charm and modern convenience, set on a beautifully landscaped park like property. Inside you will find an open-concept living space where the kitchen smoothly flows into the dining area and living room. On one side of the home, are three well-appointed bedrooms all with newer carpeting and a full bath. The master suite, thoughtfully located on the opposite side, is a true retreat. Featuring hardwood floors, a sitting area and a generous walk-in closet, this space is as functional as it is inviting. There is a full master bathroom needing the shower completed, allowing you to customize the space to your liking. Unique to this home are the cedar handrails, crafted from wood sourced directly from the property, leading to the finished lower level, seamlessly blending the home with its natural surroundings. This generous additional living space includes a family room, two sliders leading out to a private patio, a half bath, a utility room and a fully enclosed concrete room offering endless possibilities - a safe room, storage or a storm shelter. Other outstanding features include newer mechanicals, a one-year-old roof, generator readiness and is plumbed for central air. Being centrally located, there is easy access to Route 2, Route 87 and the center of town. Don't miss out on this unique opportunity to own a piece of tranquility in Lebanon.
Zillow last checked: 8 hours ago
Listing updated: October 10, 2024 at 12:56pm
Listed by:
Sandra L. Lindstrom 860-334-5815,
Carl Guild & Associates 860-474-3500
Bought with:
Tammy Lucier, RES.0780338
eXp Realty
Source: Smart MLS,MLS#: 24039860
Facts & features
Interior
Bedrooms & bathrooms
- Bedrooms: 4
- Bathrooms: 3
- Full bathrooms: 2
- 1/2 bathrooms: 1
Primary bedroom
- Features: Beamed Ceilings, Ceiling Fan(s), Full Bath, Walk-In Closet(s), Hardwood Floor
- Level: Main
- Area: 319 Square Feet
- Dimensions: 11 x 29
Bedroom
- Features: Ceiling Fan(s), Wall/Wall Carpet
- Level: Main
- Area: 168 Square Feet
- Dimensions: 12 x 14
Bedroom
- Features: Ceiling Fan(s), Wall/Wall Carpet
- Level: Main
- Area: 120 Square Feet
- Dimensions: 10 x 12
Bedroom
- Features: Ceiling Fan(s), Wall/Wall Carpet
- Level: Main
- Area: 99 Square Feet
- Dimensions: 9 x 11
Family room
- Features: Half Bath, Sliders
- Level: Lower
- Area: 567 Square Feet
- Dimensions: 21 x 27
Kitchen
- Features: Pantry
- Level: Main
Living room
- Level: Main
Heating
- Baseboard, Forced Air, Electric, Oil
Cooling
- None
Appliances
- Included: Oven/Range, Refrigerator, Dishwasher, Washer, Dryer, Water Heater
- Laundry: Lower Level
Features
- Open Floorplan
- Basement: Full,Heated,Partially Finished,Walk-Out Access
- Attic: Walk-up
- Has fireplace: No
Interior area
- Total structure area: 3,294
- Total interior livable area: 3,294 sqft
- Finished area above ground: 1,974
- Finished area below ground: 1,320
Property
Parking
- Total spaces: 2
- Parking features: Attached, Garage Door Opener
- Attached garage spaces: 2
Features
- Patio & porch: Porch, Deck, Patio
- Exterior features: Garden
- Has private pool: Yes
- Pool features: Above Ground
Lot
- Size: 2.78 Acres
- Features: Few Trees
Details
- Additional structures: Shed(s)
- Parcel number: 2232254
- Zoning: RA
- Other equipment: Generator Ready
Construction
Type & style
- Home type: SingleFamily
- Architectural style: Ranch,Log
- Property subtype: Single Family Residence
Materials
- Log
- Foundation: Concrete Perimeter
- Roof: Shingle
Condition
- New construction: No
- Year built: 1986
Utilities & green energy
- Sewer: Septic Tank
- Water: Well
Community & neighborhood
Community
- Community features: Library, Pool
Location
- Region: Lebanon
Price history
| Date | Event | Price |
|---|---|---|
| 10/9/2024 | Sold | $498,100+1.9%$151/sqft |
Source: | ||
| 8/19/2024 | Listed for sale | $489,000+262.2%$148/sqft |
Source: | ||
| 11/30/1990 | Sold | $135,000$41/sqft |
Source: Public Record Report a problem | ||
Public tax history
| Year | Property taxes | Tax assessment |
|---|---|---|
| 2025 | $6,497 +4.8% | $295,330 |
| 2024 | $6,202 +15.1% | $295,330 +58.9% |
| 2023 | $5,390 +1.8% | $185,860 |
Find assessor info on the county website
Neighborhood: 06249
Nearby schools
GreatSchools rating
- 4/10Lebanon Elementary SchoolGrades: PK-4Distance: 2.7 mi
- 8/10Lebanon Middle SchoolGrades: 5-8Distance: 2.7 mi
- 3/10Lyman Memorial High SchoolGrades: 9-12Distance: 2.7 mi
Schools provided by the listing agent
- Elementary: Lebanon
- High: Lyman
Source: Smart MLS. This data may not be complete. We recommend contacting the local school district to confirm school assignments for this home.

Get pre-qualified for a loan
At Zillow Home Loans, we can pre-qualify you in as little as 5 minutes with no impact to your credit score.An equal housing lender. NMLS #10287.
Sell for more on Zillow
Get a free Zillow Showcase℠ listing and you could sell for .
$543,200
2% more+ $10,864
With Zillow Showcase(estimated)
$554,064