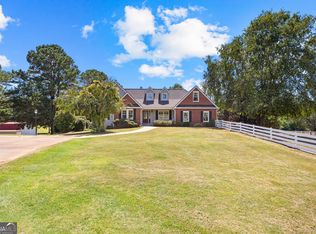Sold for $530,000
$530,000
121 Hudson Rd, Lagrange, GA 30240
5beds
3,695sqft
SingleFamily
Built in 1995
7.85 Acres Lot
$562,600 Zestimate®
$143/sqft
$3,641 Estimated rent
Home value
$562,600
$405,000 - $776,000
$3,641/mo
Zestimate® history
Loading...
Owner options
Explore your selling options
What's special
Beautiful Home and Beautiful Setting! Truly a One of a kind. Located on 7.85 acres, Immaculate inside and out. Gourmet Chefs Kitchen complete with top of the line appliances, Warming Drawer, Ice Machine, Gas Cook Top with Griddle, 2nd wall oven and built in microwave. Over-sized Refrigerator, Granite counters and Custom Cabinets. Brazilian Cherry Wood Floors, Stone Fireplace, Huge Media Room/Family Room, Master Suite offers Large tile walk in shower, double vanity and dressing area. Finished basement with two additional bedrooms, great for extended family or guest quarters. Huge Media Room/game room. Wonderful views of in-ground salt water pool w/ water feature. Pool House, Back deck & Patios perfect for entertaining. Barn & Sprinkler System & Alarm
Facts & features
Interior
Bedrooms & bathrooms
- Bedrooms: 5
- Bathrooms: 4
- Full bathrooms: 3
- 1/2 bathrooms: 1
Heating
- Heat pump, Electric
Cooling
- Central
Appliances
- Included: Refrigerator
Features
- Flooring: Hardwood
- Basement: Partially finished
- Has fireplace: Yes
Interior area
- Total interior livable area: 3,695 sqft
Property
Parking
- Parking features: Garage - Detached
Features
- Exterior features: Brick, Cement / Concrete
Lot
- Size: 7.85 Acres
Details
- Parcel number: 0791000025
Construction
Type & style
- Home type: SingleFamily
Materials
- Frame
- Foundation: Masonry
- Roof: Other
Condition
- Year built: 1995
Community & neighborhood
Location
- Region: Lagrange
Other
Other facts
- Class: Single Family Detached
- Sale/Rent: For Sale
- Property Type: Single Family Detached
- Basement: Entrance - Outside, Bath Finished, Daylight, Entrance - Inside, Finished Rooms, Partial
- Exterior: Porch, Deck/Patio, Sprinkler System, Barn, Pool-in Ground, Pool House, Water Feature
- Cooling Source: Electric
- Interior: Foyer - Entrance, Ceilings - Vaulted, Double Vanity, Gas Logs, Walk-in Closet, Recently Renovated, Tile Bath, Hardwood Floors, Tile Floors
- Kitchen Equipment: Range/Oven, Dishwasher, Microwave - Built In, Refrigerator, Icemaker Line, Double Oven, Stainless Steel Appliance
- Heating Source: Electric
- Lot Description: Level Lot, Private Backyard, Greenbelt
- Parking: 3 Car Or More, Auto Garage Door, Garage, Parking Pad, Kitchen Level Entry, Detached, Storage, RV/Boat Parking, Guest Parking
- Rooms: Den, In-law Suite or Apartment, Master On Main Level, Bonus Room, Dining Room Seats 12+, DR - Separate, Rec Room, Theater/Media Room, Roommate Plan
- Kitchen/Breakfast: Breakfast Bar, Solid Surface Counters
- Laundry Type: Room
- Construction Status: Resale
- Roof Type: Composition
- Construction: Concrete Siding, Brick Front
- Ownership: Fee Simple
- Stories: 1.5 Stories
- Style: Ranch, Traditional, Bungalow/Cottage
- Equipment: Alarm - Burglar
- Cooling Type: Ceiling Fan, Central
- Water/Sewer: Septic Tank, Well
- Laundry Location: Other (See Remarks)
- Fireplace Type: Factory Built
- Heating Type: Central
- Home Warranty Paid: Yes
- Fireplace Location: In Living Room
- Energy Related: Tankless Water Heater
- Ownership: Fee Simple
Price history
| Date | Event | Price |
|---|---|---|
| 9/30/2024 | Sold | $530,000+32.5%$143/sqft |
Source: Public Record Report a problem | ||
| 12/15/2017 | Listing removed | $399,900$108/sqft |
Source: RE/MAX RESULTS LAGRANGE #8256576 Report a problem | ||
| 11/21/2017 | Pending sale | $399,900$108/sqft |
Source: RE/MAX Results #8256576 Report a problem | ||
| 9/12/2017 | Listed for sale | $399,900-7%$108/sqft |
Source: RE/MAX Results #8256576 Report a problem | ||
| 1/2/2017 | Listing removed | $429,900$116/sqft |
Source: Harry Norman, REALTORS� #7629107 Report a problem | ||
Public tax history
| Year | Property taxes | Tax assessment |
|---|---|---|
| 2025 | $6,247 +22.2% | $229,040 +20.9% |
| 2024 | $5,111 +5.3% | $189,400 +5.2% |
| 2023 | $4,854 +6% | $179,960 +8.3% |
Find assessor info on the county website
Neighborhood: 30240
Nearby schools
GreatSchools rating
- 6/10Long Cane Elementary SchoolGrades: PK-5Distance: 2.5 mi
- 5/10Long Cane Middle SchoolGrades: 6-8Distance: 2.5 mi
- 5/10Troup County High SchoolGrades: 9-12Distance: 5.5 mi
Schools provided by the listing agent
- Elementary: Long Cane
- Middle: Long Cane
- High: Troup County
Source: The MLS. This data may not be complete. We recommend contacting the local school district to confirm school assignments for this home.
Get a cash offer in 3 minutes
Find out how much your home could sell for in as little as 3 minutes with a no-obligation cash offer.
Estimated market value$562,600
Get a cash offer in 3 minutes
Find out how much your home could sell for in as little as 3 minutes with a no-obligation cash offer.
Estimated market value
$562,600
