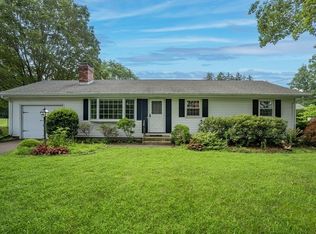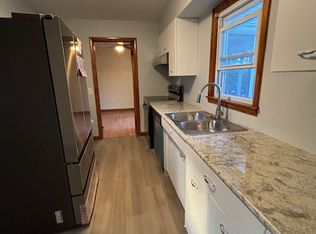Sold for $450,000
$450,000
121 Huntington Rd, Hadley, MA 01035
3beds
1,056sqft
Single Family Residence
Built in 1963
0.29 Acres Lot
$462,100 Zestimate®
$426/sqft
$3,202 Estimated rent
Home value
$462,100
$439,000 - $485,000
$3,202/mo
Zestimate® history
Loading...
Owner options
Explore your selling options
What's special
Convenient one floor living at its best. This ranch is just a short drive to UMASS, Amherst and points west. Improvements include energy efficient windows and a remodeled kitchen. The living room has a fireplace and hardwood floors. The house has natural gas for heating and cooking and central air for those muggy summer days. Enjoy the rear deck which overlooks the private back yard or venture into the finished lower level that has loads of space for exercise equipment or a home office and is great for entertaining with a wet bar, full bathroom and a hookup for a wood stove.
Zillow last checked: 8 hours ago
Listing updated: September 23, 2025 at 04:12pm
Listed by:
Patricia Patenaude 413-374-1779,
Delap Real Estate LLC 413-586-9111
Bought with:
Iris Y. Tang
Coldwell Banker Community REALTORS®
Source: MLS PIN,MLS#: 73410386
Facts & features
Interior
Bedrooms & bathrooms
- Bedrooms: 3
- Bathrooms: 2
- Full bathrooms: 2
Primary bedroom
- Features: Flooring - Wood
- Level: First
Bedroom 2
- Features: Flooring - Wood
- Level: First
Bedroom 3
- Features: Flooring - Wood
- Level: First
Primary bathroom
- Features: No
Bathroom 1
- Features: Bathroom - Full, Closet - Linen, Flooring - Stone/Ceramic Tile, Countertops - Stone/Granite/Solid
- Level: First
Bathroom 2
- Features: Bathroom - Full, Bathroom - With Shower Stall
- Level: Basement
Dining room
- Features: Flooring - Laminate, Deck - Exterior
- Level: First
Family room
- Features: Flooring - Wall to Wall Carpet, Wet Bar
- Level: Basement
Kitchen
- Features: Flooring - Laminate
- Level: First
Living room
- Features: Flooring - Wood, Window(s) - Bay/Bow/Box
- Level: First
Heating
- Central, Forced Air, Natural Gas
Cooling
- Central Air
Appliances
- Included: Gas Water Heater, Water Heater, Range, Dishwasher, Microwave, Refrigerator, Washer, Dryer
- Laundry: In Basement, Electric Dryer Hookup, Washer Hookup
Features
- Flooring: Wood, Carpet, Laminate
- Doors: Insulated Doors
- Windows: Insulated Windows, Screens
- Basement: Full,Partially Finished,Garage Access,Radon Remediation System,Concrete
- Number of fireplaces: 1
- Fireplace features: Living Room
Interior area
- Total structure area: 1,056
- Total interior livable area: 1,056 sqft
- Finished area above ground: 1,056
Property
Parking
- Total spaces: 6
- Parking features: Attached, Garage Faces Side, Off Street, Deeded, Driveway, Paved
- Attached garage spaces: 1
- Uncovered spaces: 5
Accessibility
- Accessibility features: No
Features
- Patio & porch: Deck
- Exterior features: Deck, Rain Gutters, Storage, Screens
- Frontage length: 100.00
Lot
- Size: 0.29 Acres
- Features: Cleared
Details
- Parcel number: 3462819
- Zoning: R
Construction
Type & style
- Home type: SingleFamily
- Architectural style: Ranch
- Property subtype: Single Family Residence
Materials
- Frame
- Foundation: Concrete Perimeter
- Roof: Shingle
Condition
- Year built: 1963
Utilities & green energy
- Electric: Circuit Breakers, 100 Amp Service
- Sewer: Private Sewer
- Water: Public
- Utilities for property: for Gas Range, for Electric Dryer, Washer Hookup
Community & neighborhood
Community
- Community features: Public Transportation, Shopping, Park, Walk/Jog Trails, Golf, Medical Facility, Laundromat, Bike Path, Conservation Area, House of Worship, Private School, Public School, University
Location
- Region: Hadley
Other
Other facts
- Road surface type: Paved
Price history
| Date | Event | Price |
|---|---|---|
| 11/3/2025 | Listing removed | $3,500$3/sqft |
Source: Zillow Rentals Report a problem | ||
| 10/1/2025 | Listed for rent | $3,500$3/sqft |
Source: Zillow Rentals Report a problem | ||
| 9/23/2025 | Sold | $450,000-2.2%$426/sqft |
Source: MLS PIN #73410386 Report a problem | ||
| 8/12/2025 | Contingent | $459,900$436/sqft |
Source: MLS PIN #73410386 Report a problem | ||
| 7/28/2025 | Listed for sale | $459,900+76.9%$436/sqft |
Source: MLS PIN #73410386 Report a problem | ||
Public tax history
| Year | Property taxes | Tax assessment |
|---|---|---|
| 2025 | $3,816 +5.3% | $328,100 +3.1% |
| 2024 | $3,624 +4.4% | $318,200 +5.8% |
| 2023 | $3,471 +8.1% | $300,800 +14.1% |
Find assessor info on the county website
Neighborhood: 01035
Nearby schools
GreatSchools rating
- 8/10Hadley Elementary SchoolGrades: PK-6Distance: 2 mi
- 7/10Hopkins AcademyGrades: 7-12Distance: 2.7 mi
Get pre-qualified for a loan
At Zillow Home Loans, we can pre-qualify you in as little as 5 minutes with no impact to your credit score.An equal housing lender. NMLS #10287.
Sell for more on Zillow
Get a Zillow Showcase℠ listing at no additional cost and you could sell for .
$462,100
2% more+$9,242
With Zillow Showcase(estimated)$471,342

