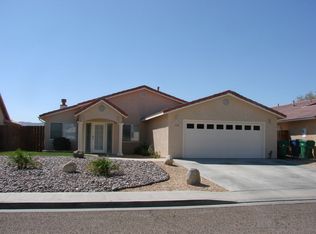Walkway surrounded by picturesque landscape leads to inviting front entrance of this charming home in College Heights foothills. Convenient to major grocery & department stores. Located in quiet, friendly neighborhood with a scenic view of the mountains. Decorated in eye-pleasing colors, the tiled entry extends into the kitchen, breakfast nook and hall way. Formal dining room, living room & bedrooms are carpeted in light beige plush carpet. Updated newer kitchen appliances coordinated to match , including spacious side-by-side refrigerator. Kitchen also includes granite counter tops, wrap-around windows surrounding the breakfast nook. Kitchen curtains are custom made and will stay. All other curtains will be removed, and blinds will be left for window coverings. Master bedroom has large illuminated walk-in closet w/adjustable shelves. Master bath has garden tub & dual sinks. Major rooms have lighted ceiling fans with remote controls. This lovely home has both style & charm.
This property is off market, which means it's not currently listed for sale or rent on Zillow. This may be different from what's available on other websites or public sources.

