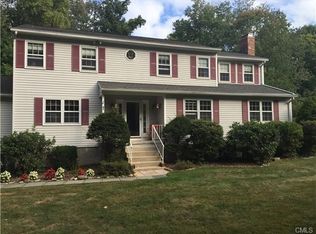Sold for $830,000
$830,000
121 Knorr Road, Monroe, CT 06468
4beds
3,014sqft
Single Family Residence
Built in 1984
1.02 Acres Lot
$816,700 Zestimate®
$275/sqft
$4,585 Estimated rent
Home value
$816,700
$776,000 - $858,000
$4,585/mo
Zestimate® history
Loading...
Owner options
Explore your selling options
What's special
HIGHEST AND BEST DUE BY 3:00 p.m. Tues. 8/5. A home that radiates quality and comfort -- From the moment you step through the front door you'll feel the exceptional craftsmanship & thoughtful design of this beautifully maintained home. The chef's kitchen is a true highlight featuring high end cabinetry, sleek quartz countertops and a charming bay windowed dining area perfect for casual meals. Relax in the cozy family room with fireplace, or host guests in the elegant formal living and dining rooms which are designed for effortless entertaining. A stunning sunroom offers year-round enjoyment and picturesque views of the lush, professionally landscaped yard. A versatile bonus rooom can serve as a home office, gym, or guest suite. Spacious primary bedroom is a serene retreat complete with a tastefully updated en-suite bath. Additional bedrooms are generously sized. Outside you'll find a peaceful setting with mature landscaping and a beautifully manicured lawn that adds to the home's curb appeal. This is a rare opportunity to own a home that seamlessly blends quality, comfort and timeless style.
Zillow last checked: 8 hours ago
Listing updated: September 18, 2025 at 02:23pm
Listed by:
Lawren Hubal 203-913-9898,
RE/MAX Right Choice 203-268-1118
Bought with:
Diana L. Nastri, RES.0792538
GRL & Realtors, LLC
Source: Smart MLS,MLS#: 24113757
Facts & features
Interior
Bedrooms & bathrooms
- Bedrooms: 4
- Bathrooms: 3
- Full bathrooms: 2
- 1/2 bathrooms: 1
Primary bedroom
- Features: Full Bath, Walk-In Closet(s), Hardwood Floor
- Level: Upper
Bedroom
- Features: Wall/Wall Carpet, Hardwood Floor
- Level: Upper
Bedroom
- Features: Ceiling Fan(s), Hardwood Floor
- Level: Upper
Bedroom
- Features: Hardwood Floor
- Level: Upper
Dining room
- Features: Bay/Bow Window, Hardwood Floor
- Level: Main
Family room
- Features: Beamed Ceilings, Ceiling Fan(s), Fireplace, Hardwood Floor
- Level: Main
Great room
- Features: Wall/Wall Carpet
- Level: Main
Kitchen
- Features: Breakfast Bar, Quartz Counters, Dining Area, Pantry, Hardwood Floor
- Level: Main
Living room
- Features: French Doors, Hardwood Floor
- Level: Main
Office
- Level: Lower
Sun room
- Features: Ceiling Fan(s), Tile Floor
- Level: Main
Heating
- Forced Air, Hot Water, Oil
Cooling
- Central Air, Ductless, Whole House Fan, Zoned
Appliances
- Included: Oven/Range, Microwave, Refrigerator, Dishwasher, Washer, Dryer, Water Heater
- Laundry: Main Level
Features
- Smart Thermostat
- Basement: Full,Interior Entry,Partially Finished,Concrete
- Attic: Floored,Pull Down Stairs
- Number of fireplaces: 1
Interior area
- Total structure area: 3,014
- Total interior livable area: 3,014 sqft
- Finished area above ground: 3,014
Property
Parking
- Total spaces: 2
- Parking features: Attached, Paved, Driveway, Garage Door Opener, Private, Asphalt
- Attached garage spaces: 2
- Has uncovered spaces: Yes
Features
- Patio & porch: Deck
- Exterior features: Sidewalk, Rain Gutters, Lighting, Stone Wall
Lot
- Size: 1.02 Acres
- Features: Few Trees, Wooded, Level
Details
- Parcel number: 177301
- Zoning: RF1
- Other equipment: Generator, Generator Ready
Construction
Type & style
- Home type: SingleFamily
- Architectural style: Colonial
- Property subtype: Single Family Residence
Materials
- Shake Siding, Clapboard
- Foundation: Concrete Perimeter
- Roof: Asphalt
Condition
- New construction: No
- Year built: 1984
Utilities & green energy
- Sewer: Septic Tank
- Water: Well
- Utilities for property: Cable Available
Green energy
- Energy efficient items: Ridge Vents
Community & neighborhood
Community
- Community features: Golf, Lake, Library, Park, Playground, Pool, Tennis Court(s)
Location
- Region: Monroe
Price history
| Date | Event | Price |
|---|---|---|
| 9/18/2025 | Sold | $830,000+3.8%$275/sqft |
Source: | ||
| 8/1/2025 | Listed for sale | $799,900$265/sqft |
Source: | ||
Public tax history
| Year | Property taxes | Tax assessment |
|---|---|---|
| 2025 | $13,132 +10.4% | $458,040 +47.4% |
| 2024 | $11,894 +1.9% | $310,800 |
| 2023 | $11,671 +1.9% | $310,800 |
Find assessor info on the county website
Neighborhood: 06468
Nearby schools
GreatSchools rating
- 8/10Fawn Hollow Elementary SchoolGrades: K-5Distance: 0.9 mi
- 7/10Jockey Hollow SchoolGrades: 6-8Distance: 1 mi
- 9/10Masuk High SchoolGrades: 9-12Distance: 1.1 mi
Schools provided by the listing agent
- Elementary: Fawn Hollow
- Middle: Jockey Hollow
- High: Masuk
Source: Smart MLS. This data may not be complete. We recommend contacting the local school district to confirm school assignments for this home.
Get pre-qualified for a loan
At Zillow Home Loans, we can pre-qualify you in as little as 5 minutes with no impact to your credit score.An equal housing lender. NMLS #10287.
Sell for more on Zillow
Get a Zillow Showcase℠ listing at no additional cost and you could sell for .
$816,700
2% more+$16,334
With Zillow Showcase(estimated)$833,034
