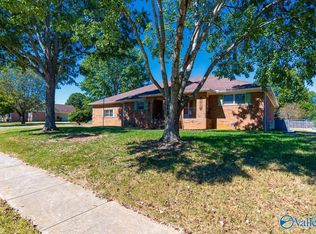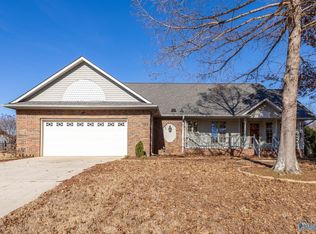Sold for $350,000
$350,000
121 La Rue St, Huntsville, AL 35811
4beds
2,630sqft
Single Family Residence
Built in 1993
0.49 Acres Lot
$351,300 Zestimate®
$133/sqft
$2,132 Estimated rent
Home value
$351,300
$316,000 - $390,000
$2,132/mo
Zestimate® history
Loading...
Owner options
Explore your selling options
What's special
Established Huntsville neighborhood with mature landscaping and large lots! This home is on 1/2-acre. Must see kitchen! All Appliances convey. REAL Hardwood Floors. Four Bedrooms, Three Baths, Office and 4th bedroom could be in-law/teen suite/guest suite. Screened in Patio. Oversized Two-Car Garage with Work Bench and a Walk-In Storm Shelter. Fully fenced back yard with double gate. Storage shed conveys. What you can’t see: Encapsulated Crawlspace, New Humidifier, Leaf Guard Gutter System. Your neighborhood has sidewalks, streetlights, and just minutes to work and shopping. Buckhorn School District.
Zillow last checked: 8 hours ago
Listing updated: May 06, 2025 at 10:44am
Listed by:
Tammey Sparks-Ussery 256-783-0360,
Redstone Realty Solutions-HSV
Bought with:
Allison Briles, 150244
InTown Partners
Source: ValleyMLS,MLS#: 21872584
Facts & features
Interior
Bedrooms & bathrooms
- Bedrooms: 4
- Bathrooms: 3
- Full bathrooms: 3
Primary bedroom
- Features: Wood Floor
- Level: First
- Area: 252
- Dimensions: 14 x 18
Bedroom 2
- Features: Wood Floor
- Level: First
- Area: 156
- Dimensions: 12 x 13
Bedroom 3
- Features: Wood Floor
- Level: First
- Area: 182
- Dimensions: 13 x 14
Bedroom 4
- Features: Wood Floor
- Level: First
- Area: 165
- Dimensions: 11 x 15
Dining room
- Features: Wood Floor
- Level: First
- Area: 208
- Dimensions: 13 x 16
Family room
- Features: Wood Floor
- Level: First
- Area: 380
- Dimensions: 19 x 20
Kitchen
- Features: Granite Counters, Pantry, Recessed Lighting, Tile
- Level: First
- Area: 260
- Dimensions: 13 x 20
Office
- Features: Wood Floor
- Level: First
- Area: 221
- Dimensions: 13 x 17
Heating
- Central 1, Natural Gas, Propane
Cooling
- Central 1, Electric
Appliances
- Included: Dishwasher, Gas Water Heater, Microwave, Range, Refrigerator, Other
Features
- Basement: Crawl Space
- Has fireplace: No
- Fireplace features: None
Interior area
- Total interior livable area: 2,630 sqft
Property
Parking
- Parking features: Driveway-Concrete, Garage-Two Car, Oversized
Features
- Levels: One
- Stories: 1
Lot
- Size: 0.49 Acres
- Dimensions: 153 x 140
Details
- Parcel number: 0808343002062000
Construction
Type & style
- Home type: SingleFamily
- Architectural style: Ranch
- Property subtype: Single Family Residence
Condition
- New construction: No
- Year built: 1993
Utilities & green energy
- Sewer: Septic Tank
- Water: Public
Community & neighborhood
Location
- Region: Huntsville
- Subdivision: Henson Hills
Price history
| Date | Event | Price |
|---|---|---|
| 5/5/2025 | Sold | $350,000-4.1%$133/sqft |
Source: | ||
| 4/23/2025 | Pending sale | $365,000$139/sqft |
Source: | ||
| 2/21/2025 | Price change | $365,000-2.5%$139/sqft |
Source: | ||
| 1/29/2025 | Price change | $374,500-1.3%$142/sqft |
Source: | ||
| 12/27/2024 | Price change | $379,500-0.1%$144/sqft |
Source: | ||
Public tax history
| Year | Property taxes | Tax assessment |
|---|---|---|
| 2025 | $2,631 +115.2% | $73,060 +107% |
| 2024 | $1,222 +2.3% | $35,300 +2.2% |
| 2023 | $1,195 +43.8% | $34,540 +20.3% |
Find assessor info on the county website
Neighborhood: 35811
Nearby schools
GreatSchools rating
- 9/10Riverton Intermediate SchoolGrades: 4-6Distance: 1.8 mi
- 6/10Buckhorn Middle SchoolGrades: 7-8Distance: 5 mi
- 8/10Buckhorn High SchoolGrades: 9-12Distance: 4.9 mi
Schools provided by the listing agent
- Elementary: Mt Carmel Elementary
- Middle: Riverton
- High: Buckhorn
Source: ValleyMLS. This data may not be complete. We recommend contacting the local school district to confirm school assignments for this home.
Get pre-qualified for a loan
At Zillow Home Loans, we can pre-qualify you in as little as 5 minutes with no impact to your credit score.An equal housing lender. NMLS #10287.
Sell for more on Zillow
Get a Zillow Showcase℠ listing at no additional cost and you could sell for .
$351,300
2% more+$7,026
With Zillow Showcase(estimated)$358,326

