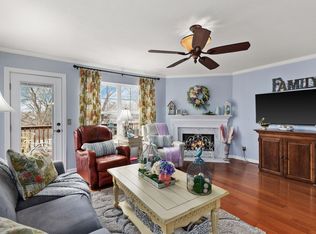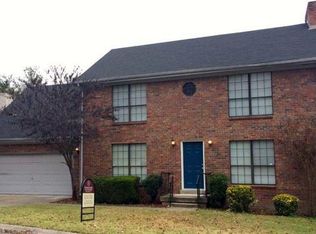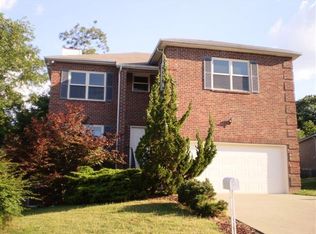Closed
$505,000
121 La View Rd, Hendersonville, TN 37075
3beds
2,440sqft
Single Family Residence, Residential
Built in 1987
7,840.8 Square Feet Lot
$501,700 Zestimate®
$207/sqft
$2,388 Estimated rent
Home value
$501,700
$477,000 - $527,000
$2,388/mo
Zestimate® history
Loading...
Owner options
Explore your selling options
What's special
Motivated Seller! Beautifully Updated & Move-In Ready Home in Prime Hendersonville Location
This 3-bedroom, 2.5-bath gem offers the perfect blend of comfort, style, and convenience. Step into a spacious living room with a cozy gas fireplace, and enjoy an eat-in kitchen featuring a tile backsplash, new oven and microwave, and a 3-year-old Samsung fridge.
The oversized primary suite is a true retreat with vaulted ceilings, double vanities, a walk-in shower, Jacuzzi tub, and a large walk-in closet.
Thoughtful updates throughout include:
New roof (2022)- Screened-in patio + updated deck with metal railing-
Covered deck and fenced backyard—great for entertaining -
New flooring, baseboards, doors, and fresh paint - New toilets, faucets, fans, light fixtures, and door hardware - Childproof outlets with sleek screwless plates - Moisture barrier and added insulation in the crawlspace - Storm shelter access through the garage - Sanitized air handler
Enjoy peace of mind with all the major improvements already done!
Located just minutes from Stark Knob boat ramp, shopping, dining, parks, and schools—this home offers both serenity and accessibility.
Bonus: The HOA includes access to pickleball/tennis courts, playgrounds, and optional membership to the community pool.
This one truly has it all—modern upgrades, smart features, and a welcoming layout in a sought-after neighborhood. Don’t miss your chance to call it home!
Zillow last checked: 8 hours ago
Listing updated: October 20, 2025 at 01:56pm
Listing Provided by:
Eva Marie Bangert 615-681-1020,
Diamond Properties GCK
Bought with:
Bernie Gallerani, 295782
Bernie Gallerani Real Estate
Source: RealTracs MLS as distributed by MLS GRID,MLS#: 2930311
Facts & features
Interior
Bedrooms & bathrooms
- Bedrooms: 3
- Bathrooms: 3
- Full bathrooms: 2
- 1/2 bathrooms: 1
Heating
- Central
Cooling
- Central Air
Appliances
- Included: Oven, Built-In Electric Range, Dishwasher, Disposal, Microwave, Refrigerator
- Laundry: Electric Dryer Hookup, Washer Hookup
Features
- Ceiling Fan(s), Extra Closets, Kitchen Island
- Flooring: Carpet, Laminate, Marble, Tile
- Basement: None,Crawl Space
- Fireplace features: Gas
Interior area
- Total structure area: 2,440
- Total interior livable area: 2,440 sqft
- Finished area above ground: 2,440
Property
Parking
- Total spaces: 2
- Parking features: Garage Faces Front
- Attached garage spaces: 2
Features
- Levels: Two
- Stories: 2
- Patio & porch: Porch, Covered, Deck, Screened
- Fencing: Back Yard
Lot
- Size: 7,840 sqft
- Dimensions: 70 x 116.46 IRR
- Features: Views
- Topography: Views
Details
- Parcel number: 164D C 03800 000
- Special conditions: Standard
- Other equipment: Air Purifier
Construction
Type & style
- Home type: SingleFamily
- Architectural style: Traditional
- Property subtype: Single Family Residence, Residential
Materials
- Brick
- Roof: Shingle
Condition
- New construction: No
- Year built: 1987
Utilities & green energy
- Sewer: Public Sewer
- Water: Public
- Utilities for property: Water Available
Community & neighborhood
Security
- Security features: Smart Camera(s)/Recording
Location
- Region: Hendersonville
- Subdivision: Water View Sec 13
HOA & financial
HOA
- Has HOA: Yes
- HOA fee: $17 monthly
- Amenities included: Clubhouse, Playground, Tennis Court(s)
Price history
| Date | Event | Price |
|---|---|---|
| 10/16/2025 | Sold | $505,000$207/sqft |
Source: | ||
| 9/16/2025 | Contingent | $505,000$207/sqft |
Source: | ||
| 8/28/2025 | Price change | $505,000-0.8%$207/sqft |
Source: | ||
| 7/30/2025 | Price change | $509,000-1.2%$209/sqft |
Source: | ||
| 7/18/2025 | Price change | $515,000-2.8%$211/sqft |
Source: | ||
Public tax history
| Year | Property taxes | Tax assessment |
|---|---|---|
| 2024 | $2,196 +6.4% | $109,275 +67.9% |
| 2023 | $2,063 -0.3% | $65,075 -75% |
| 2022 | $2,070 +40.6% | $260,300 |
Find assessor info on the county website
Neighborhood: 37075
Nearby schools
GreatSchools rating
- 6/10Nannie Berry Elementary SchoolGrades: PK-5Distance: 1.5 mi
- 8/10Robert E Ellis Middle SchoolGrades: 6-8Distance: 1.8 mi
- 7/10Hendersonville High SchoolGrades: 9-12Distance: 1.9 mi
Schools provided by the listing agent
- Elementary: Nannie Berry Elementary
- Middle: Robert E Ellis Middle
- High: Hendersonville High School
Source: RealTracs MLS as distributed by MLS GRID. This data may not be complete. We recommend contacting the local school district to confirm school assignments for this home.
Get a cash offer in 3 minutes
Find out how much your home could sell for in as little as 3 minutes with a no-obligation cash offer.
Estimated market value
$501,700


