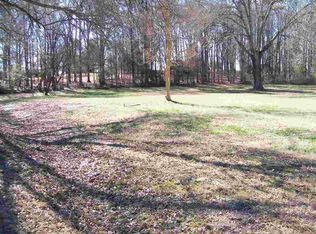Fantastic opportunity to own a new construction home in highly sought after Pauline SC with no HOA! Located on a .88 acre level lot on a tree lined country road this 3 bedroom 2 bath home features a side entry 2 car garage, open floor plan, granite counters, large master suite, split bedroom plan, and a covered back porch. Brought to you by Goddard Construction you will loved the quality and craftsmanship this local builder provides. Schedule a tour today!
This property is off market, which means it's not currently listed for sale or rent on Zillow. This may be different from what's available on other websites or public sources.
