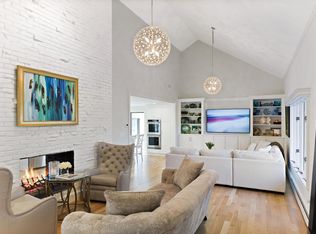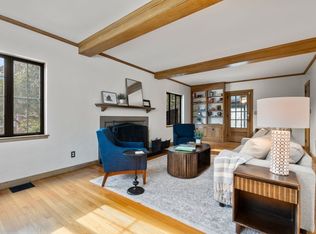Magnificent East-side Center Entrance Colonial overlooks the 2nd green of Bellevue Golf Course. Massive chefs Kitchen with granite counter tops, Wolf oven and stove top, warming draw, pot filler faucet, Sub Zero refrigerator and other high-end appliances. A large prep area, 3 barstool sitting area with suspended pendant lighting, and dining area open to Palladian arched windowed family room with two-sets of French doors leading out to large level backyard. Four seasons of beautiful views of the golf course from all areas of the kitchen/family room. An8x7 laundry room with sink, granite counter top and tile floor, cork flooring in the hall as well as in the 12 x 7 office. A large formal dining room with dental molding and a 25 x 14 ft fireplaced formal living room with double French doors leading out to the bluestone patio roundoff the first floor along with a half bath. There are 5 bedrooms on the 2nd floor, two full baths, and access to a 54ft mahogany two-tier deckfrom the 5th bedroom/family room. The 5th bedroom/family room has a cathedral ceiling, skylights, cedar closet and floor to ceiling stonefireplace. Master bedroom with large walk-in his/hers closet. The third floor playroom consists of two large finished areas on each side ofstairwell with wall-to-wall carpet, central heat and A/C. 2 car garage, professionally landscaped, sprinkler system and much morecompletes this beautiful home. See back or additional sheet for more details and amenities.
This property is off market, which means it's not currently listed for sale or rent on Zillow. This may be different from what's available on other websites or public sources.

