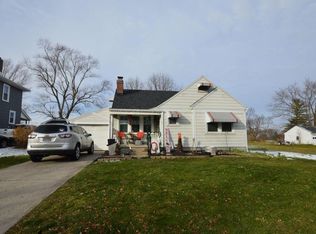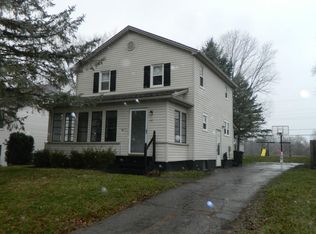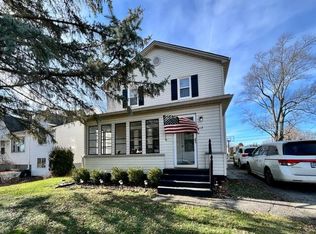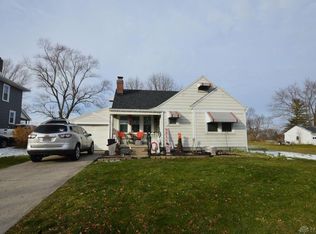Sold for $195,000
$195,000
121 Larchmont Rd, Springfield, OH 45503
3beds
1,040sqft
Single Family Residence
Built in 1924
9,147.6 Square Feet Lot
$200,300 Zestimate®
$188/sqft
$1,511 Estimated rent
Home value
$200,300
$148,000 - $270,000
$1,511/mo
Zestimate® history
Loading...
Owner options
Explore your selling options
What's special
Just east of downtown Springfield, this attractive 2-story home has easy access to SR 40 (National Road) and I 70. Nice updates with the character of an older home makes this move-in ready for its next owner. Enjoy the formal dining room, front porch, rear deck, fenced yard and recently completed asphalt driveway. Current owners have also waterproofed the basement and will provide a transferable warranty. Don't wait long. . . . . it'll be gone!
Zillow last checked: 8 hours ago
Listing updated: September 10, 2024 at 03:10pm
Listed by:
Robbin Kramer 937-539-1049,
Howard Hanna- Bellefontaine
Bought with:
Non Member
Non-member Office
Source: WCAR OH,MLS#: 304652
Facts & features
Interior
Bedrooms & bathrooms
- Bedrooms: 3
- Bathrooms: 1
- Full bathrooms: 1
Bedroom 1
- Level: Second
- Area: 110 Square Feet
- Dimensions: 11 x 10
Bedroom 2
- Level: Second
- Area: 100 Square Feet
- Dimensions: 10 x 10
Bedroom 3
- Level: Second
- Area: 80 Square Feet
- Dimensions: 10 x 8
Dining room
- Level: First
- Area: 132 Square Feet
- Dimensions: 12 x 11
Kitchen
- Level: First
- Area: 84 Square Feet
- Dimensions: 12 x 7
Living room
- Level: First
- Area: 247 Square Feet
- Dimensions: 19 x 13
Heating
- Forced Air, Natural Gas
Cooling
- Central Air
Appliances
- Included: Dishwasher, Gas Water Heater
Features
- Flooring: Carpet, Laminate
- Basement: Full,Unfinished
- Has fireplace: No
Interior area
- Total structure area: 1,040
- Total interior livable area: 1,040 sqft
- Finished area below ground: 0
Property
Parking
- Parking features: Other
Features
- Levels: Two
- Patio & porch: Covered, Deck, Porch
Lot
- Size: 9,147 sqft
- Dimensions: 50 x 207
Details
- Additional structures: Shed(s)
- Parcel number: 3000700017405002
- Zoning description: Residential
- Special conditions: Fair Market
Construction
Type & style
- Home type: SingleFamily
- Property subtype: Single Family Residence
Materials
- Asbestos
- Foundation: Block
Condition
- Updated/Remodeled
- Year built: 1924
Utilities & green energy
- Sewer: Public Sewer
- Water: Public
- Utilities for property: Electricity Connected, Natural Gas Connected, Water Connected
Community & neighborhood
Location
- Region: Springfield
Other
Other facts
- Listing terms: Cash,Conventional,FHA,VA Loan
Price history
| Date | Event | Price |
|---|---|---|
| 9/10/2024 | Sold | $195,000$188/sqft |
Source: | ||
| 8/5/2024 | Pending sale | $195,000$188/sqft |
Source: | ||
| 8/5/2024 | Contingent | $195,000$188/sqft |
Source: | ||
| 7/26/2024 | Listed for sale | $195,000+43.4%$188/sqft |
Source: DABR MLS #916305 Report a problem | ||
| 6/4/2021 | Sold | $136,000-2.9%$131/sqft |
Source: Public Record Report a problem | ||
Public tax history
| Year | Property taxes | Tax assessment |
|---|---|---|
| 2024 | $1,706 +2.6% | $33,310 |
| 2023 | $1,663 +0.8% | $33,310 |
| 2022 | $1,649 +28.9% | $33,310 +43.9% |
Find assessor info on the county website
Neighborhood: 45503
Nearby schools
GreatSchools rating
- 6/10Possum Elementary SchoolGrades: PK-6Distance: 4.2 mi
- 8/10Shawnee High SchoolGrades: 7-12Distance: 4.3 mi
Get pre-qualified for a loan
At Zillow Home Loans, we can pre-qualify you in as little as 5 minutes with no impact to your credit score.An equal housing lender. NMLS #10287.
Sell with ease on Zillow
Get a Zillow Showcase℠ listing at no additional cost and you could sell for —faster.
$200,300
2% more+$4,006
With Zillow Showcase(estimated)$204,306



