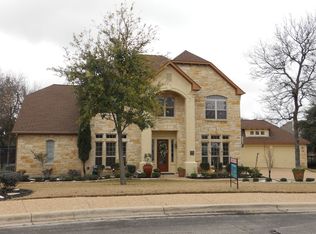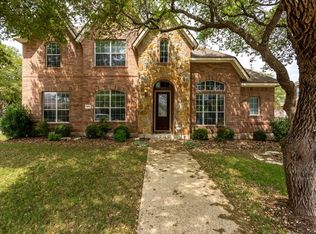Closed
Price Unknown
121 Liscio Loop, Georgetown, TX 78628
5beds
4,393sqft
Single Family Residence
Built in 2002
0.51 Acres Lot
$843,600 Zestimate®
$--/sqft
$4,986 Estimated rent
Home value
$843,600
$785,000 - $903,000
$4,986/mo
Zestimate® history
Loading...
Owner options
Explore your selling options
What's special
4393 sq ft per WCAD, 5 beds, 5.5 baths. Downstairs has a private study with French doors & fireplace, 2 living areas, 2 dining areas, wet bar, bedroom with ensuite bath, utility room, & kitchen. Kitchen is updated with white subway tile backsplash accented with glass mosaic tiles, white cabinets, double oven, built-in microwave, gas range, sizable island, & open to the family room that has another fireplace. Upstairs has another large living space currently used as a game room & exercise area, 3 guest bedrooms (each room with its own bathroom!), & an enormous primary suite that has its own sitting area/flex space perfect for a private office, sitting room, or nursery and is separated from the bedroom area by a double sided fireplace. 3 car, side entry garage. Wrought iron fencing; green space behind; flagstone hardscaping that includes multi-level patios; Hot tub, In-ground pool has a swim jet system; New roof October 2022.
Zillow last checked: 8 hours ago
Listing updated: September 13, 2023 at 08:36am
Listed by:
Rachel Francois 512-468-9122,
RXR Realty,
Tina Taylor 512-705-7765,
RXR Realty
Bought with:
NON-MEMBER AGENT
Non Member Office
Source: Central Texas MLS,MLS#: 495708 Originating MLS: Temple Belton Board of REALTORS
Originating MLS: Temple Belton Board of REALTORS
Facts & features
Interior
Bedrooms & bathrooms
- Bedrooms: 5
- Bathrooms: 6
- Full bathrooms: 5
- 1/2 bathrooms: 1
Primary bedroom
- Level: Upper
Dining room
- Level: Lower
Living room
- Features: Multiple Living Areas
- Level: Upper
Heating
- Central, Fireplace(s)
Cooling
- Central Air
Appliances
- Included: Double Oven, Dishwasher, Gas Cooktop, Disposal, Gas Water Heater, Other, Range Hood, See Remarks, Some Gas Appliances, Built-In Oven, Cooktop, Microwave, Water Softener Owned
- Laundry: Washer Hookup, Inside, Laundry in Utility Room, Main Level, Laundry Room
Features
- Attic, Wet Bar, Breakfast Bar, Ceiling Fan(s), Chandelier, Crown Molding, Dining Area, Separate/Formal Dining Room, Double Vanity, Entrance Foyer, Eat-in Kitchen, Game Room, High Ceilings, Home Office, In-Law Floorplan, Jetted Tub, Living/Dining Room, Multiple Living Areas, MultipleDining Areas, Pull Down Attic Stairs, Stone Counters
- Flooring: Carpet, Tile, Wood
- Windows: Double Pane Windows, Window Treatments
- Attic: Pull Down Stairs,Partially Floored
- Number of fireplaces: 3
- Fireplace features: Bedroom, Den, Double Sided, Family Room, Gas Starter, Wood Burning
Interior area
- Total interior livable area: 4,393 sqft
Property
Parking
- Total spaces: 3
- Parking features: Garage
- Garage spaces: 3
Features
- Levels: Two
- Stories: 2
- Patio & porch: Covered, Patio, Porch
- Exterior features: Porch, Patio
- Has private pool: Yes
- Pool features: Community, Heated, In Ground, Outdoor Pool, Pool Cover, Private, Pool Sweep
- Has spa: Yes
- Spa features: Above Ground
- Fencing: Back Yard,Wrought Iron
- Has view: Yes
- View description: None
- Body of water: None
Lot
- Size: 0.51 Acres
- Residential vegetation: Partially Wooded
Details
- Parcel number: R400257
Construction
Type & style
- Home type: SingleFamily
- Architectural style: Traditional
- Property subtype: Single Family Residence
Materials
- Other, Stone Veneer, See Remarks, Stucco
- Foundation: Slab
- Roof: Composition,Shingle
Condition
- Resale
- Year built: 2002
Utilities & green energy
- Sewer: Public Sewer
- Utilities for property: Electricity Available, Natural Gas Available
Community & neighborhood
Security
- Security features: Prewired, Smoke Detector(s)
Community
- Community features: Clubhouse, Golf, Playground, Park, Tennis Court(s), Community Pool
Location
- Region: Georgetown
- Subdivision: Reserve At Berry Creek Sec 01d Ph 02
HOA & financial
HOA
- Has HOA: Yes
- HOA fee: $195 annually
- Association name: Berry Creek Reserve HOA
Other
Other facts
- Listing agreement: Exclusive Right To Sell
- Listing terms: Cash,Conventional,FHA,VA Loan
Price history
| Date | Event | Price |
|---|---|---|
| 5/1/2023 | Sold | -- |
Source: | ||
| 3/20/2023 | Pending sale | $824,990$188/sqft |
Source: | ||
| 3/11/2023 | Contingent | $824,990$188/sqft |
Source: | ||
| 3/7/2023 | Price change | $824,990-0.6%$188/sqft |
Source: | ||
| 3/7/2023 | Price change | $829,990-2.3%$189/sqft |
Source: | ||
Public tax history
| Year | Property taxes | Tax assessment |
|---|---|---|
| 2024 | -- | $823,616 +6% |
| 2023 | $12,515 -3.6% | $777,061 +10% |
| 2022 | $12,983 +2% | $706,419 +10% |
Find assessor info on the county website
Neighborhood: 78628
Nearby schools
GreatSchools rating
- 7/10Raye McCoy Elementary SchoolGrades: PK-5Distance: 1.2 mi
- 5/10Charles A Forbes Middle SchoolGrades: 6-8Distance: 3.3 mi
- 7/10Georgetown High SchoolGrades: 9-12Distance: 2.7 mi
Schools provided by the listing agent
- Elementary: McCoy Elementary School
- Middle: Forbes Middle School
- High: Georgetown High School
- District: Georgetown ISD
Source: Central Texas MLS. This data may not be complete. We recommend contacting the local school district to confirm school assignments for this home.
Get a cash offer in 3 minutes
Find out how much your home could sell for in as little as 3 minutes with a no-obligation cash offer.
Estimated market value
$843,600
Get a cash offer in 3 minutes
Find out how much your home could sell for in as little as 3 minutes with a no-obligation cash offer.
Estimated market value
$843,600

