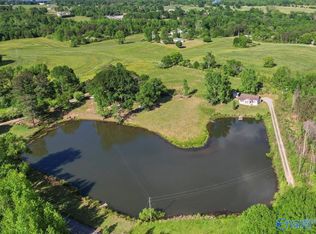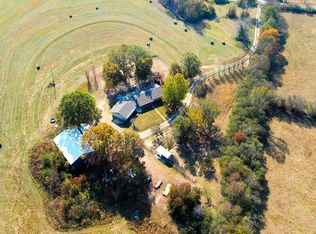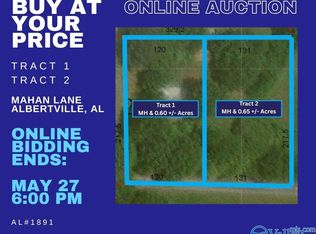Sold for $210,000
$210,000
121 Mahan Rd, Albertville, AL 35950
3beds
1,678sqft
Single Family Residence
Built in 1979
5.5 Acres Lot
$-- Zestimate®
$125/sqft
$1,369 Estimated rent
Home value
Not available
Estimated sales range
Not available
$1,369/mo
Zestimate® history
Loading...
Owner options
Explore your selling options
What's special
This adorable 3BR/2Bath farmhouse style home situated on 5.5 acres is a must see! Home features dine-in kitchen and large bonus flex space that could be used as a family room, home office, or additional bedroom. Enjoy time outside the home around the large pond with your friends and family. The possibilities with this unrestricted property are limitless.
Zillow last checked: 8 hours ago
Listing updated: February 26, 2024 at 06:39am
Listed by:
Trenten Hammond 256-841-5982,
South Towne Realtors, LLC
Bought with:
Trenten Hammond, 126012
South Towne Realtors, LLC
Source: ValleyMLS,MLS#: 21851447
Facts & features
Interior
Bedrooms & bathrooms
- Bedrooms: 3
- Bathrooms: 2
- Full bathrooms: 2
Primary bedroom
- Features: Ceiling Fan(s), Crown Molding, Laminate Floor
- Level: First
- Area: 180
- Dimensions: 12 x 15
Bedroom 2
- Features: Ceiling Fan(s), Laminate Floor
- Level: First
- Area: 117
- Dimensions: 9 x 13
Bedroom 3
- Features: Laminate Floor
- Level: First
- Area: 143
- Dimensions: 11 x 13
Kitchen
- Features: Eat-in Kitchen, Pantry, Tile
- Level: First
- Area: 176
- Dimensions: 11 x 16
Living room
- Features: Ceiling Fan(s), Crown Molding, Laminate Floor
- Level: First
- Area: 323
- Dimensions: 19 x 17
Laundry room
- Features: Laminate Floor
- Level: First
- Area: 77
- Dimensions: 7 x 11
Heating
- Central 1
Cooling
- Central 1
Appliances
- Included: Range, Dishwasher, Refrigerator
Features
- Basement: Crawl Space
- Number of fireplaces: 1
- Fireplace features: One
Interior area
- Total interior livable area: 1,678 sqft
Property
Features
- Levels: One
- Stories: 1
- Waterfront features: Pond, Lake/Pond
Lot
- Size: 5.50 Acres
Details
- Parcel number: 2002040000019001
Construction
Type & style
- Home type: SingleFamily
- Architectural style: Ranch
- Property subtype: Single Family Residence
Condition
- New construction: No
- Year built: 1979
Utilities & green energy
- Sewer: Septic Tank
- Water: Public
Community & neighborhood
Location
- Region: Albertville
- Subdivision: Metes And Bounds
Price history
| Date | Event | Price |
|---|---|---|
| 11/13/2025 | Listing removed | $349,900$209/sqft |
Source: | ||
| 6/22/2025 | Price change | $349,900-10.3%$209/sqft |
Source: | ||
| 5/12/2025 | Price change | $389,900-2.5%$232/sqft |
Source: | ||
| 3/25/2025 | Listed for sale | $399,900+90.4%$238/sqft |
Source: | ||
| 2/21/2024 | Sold | $210,000-8.7%$125/sqft |
Source: | ||
Public tax history
| Year | Property taxes | Tax assessment |
|---|---|---|
| 2025 | $1,064 +26.6% | $26,780 +28.6% |
| 2024 | $841 +6% | $20,820 +6.4% |
| 2023 | $794 | $19,560 |
Find assessor info on the county website
Neighborhood: 35950
Nearby schools
GreatSchools rating
- 5/10Robert D Sloman Primary SchoolGrades: PK-2Distance: 7.4 mi
- 6/10Douglas Middle SchoolGrades: 6-8Distance: 7.4 mi
- 8/10Douglas High SchoolGrades: 9-12Distance: 7.3 mi
Schools provided by the listing agent
- Elementary: Douglas Elementary School
- Middle: Douglas
- High: Douglas High School
Source: ValleyMLS. This data may not be complete. We recommend contacting the local school district to confirm school assignments for this home.
Get pre-qualified for a loan
At Zillow Home Loans, we can pre-qualify you in as little as 5 minutes with no impact to your credit score.An equal housing lender. NMLS #10287.


