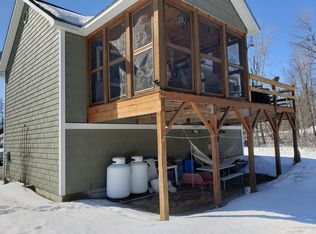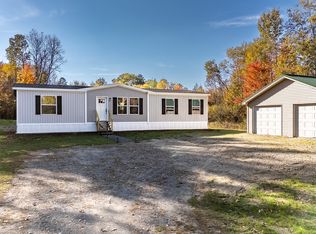Closed
$125,000
121 Main Road, Abbot, ME 04406
3beds
1,225sqft
Single Family Residence
Built in ----
0.39 Acres Lot
$125,800 Zestimate®
$102/sqft
$1,709 Estimated rent
Home value
$125,800
Estimated sales range
Not available
$1,709/mo
Zestimate® history
Loading...
Owner options
Explore your selling options
What's special
Welcome to this 3-bedroom, 1-bathroom home situated in the heart of Maine's number 1 town. The first floor features a spacious bathroom with laundry, a completely remodeled kitchen, dining area, and living room. The attached 2-car garage provides direct entry to the home and includes updated electrical, plus a big, open space above-ideal for a game room or storage. Upstairs, you will find three bedrooms and an additional small bonus room that could serve as a walk-in closet, office or playroom. The home has a forced hot air heat system and a heat pump for heating and cooling. Outdoor enthusiasts will love the location as the snowmobile and ATV trails are just across the road, and you are 20 miles from Moosehead Lake in Greenville with endless opportunities for year-round recreation. Whether you are looking for a first time home or a cozy Maine getaway, this property is ready to help you enjoy all four seasons to the fullest.
Zillow last checked: 8 hours ago
Listing updated: November 26, 2025 at 03:32pm
Listed by:
NextHome Experience
Bought with:
Two Rivers Realty, LLC
Source: Maine Listings,MLS#: 1633699
Facts & features
Interior
Bedrooms & bathrooms
- Bedrooms: 3
- Bathrooms: 1
- Full bathrooms: 1
Bedroom 1
- Level: Second
Bedroom 2
- Level: Second
Bedroom 3
- Level: Second
Dining room
- Level: First
Kitchen
- Level: First
Living room
- Level: First
Other
- Level: Second
Heating
- Forced Air, Heat Pump
Cooling
- Heat Pump
Appliances
- Included: Electric Range, Refrigerator
Features
- Bathtub, Storage
- Flooring: Carpet, Wood, Linoleum
- Basement: Interior Entry,Dirt Floor,Full
- Has fireplace: No
Interior area
- Total structure area: 1,225
- Total interior livable area: 1,225 sqft
- Finished area above ground: 1,225
- Finished area below ground: 0
Property
Parking
- Total spaces: 2
- Parking features: Gravel, 1 - 4 Spaces
- Attached garage spaces: 2
Features
- Patio & porch: Porch
Lot
- Size: 0.39 Acres
- Features: Near Golf Course, Near Shopping, Level, Open Lot
Details
- Parcel number: ABBOM11L090000
- Zoning: Rural/Residential
- Other equipment: Internet Access Available
Construction
Type & style
- Home type: SingleFamily
- Architectural style: New Englander
- Property subtype: Single Family Residence
Materials
- Wood Frame, Vinyl Siding
- Foundation: Stone
- Roof: Metal
Utilities & green energy
- Electric: Circuit Breakers
- Sewer: Private Sewer
- Water: Private, Well
- Utilities for property: Utilities On
Community & neighborhood
Location
- Region: Abbot
Other
Other facts
- Road surface type: Paved
Price history
| Date | Event | Price |
|---|---|---|
| 11/26/2025 | Sold | $125,000-3.8%$102/sqft |
Source: | ||
| 10/22/2025 | Pending sale | $129,900$106/sqft |
Source: | ||
| 10/15/2025 | Listed for sale | $129,900$106/sqft |
Source: | ||
| 10/7/2025 | Pending sale | $129,900$106/sqft |
Source: | ||
| 10/7/2025 | Contingent | $129,900$106/sqft |
Source: | ||
Public tax history
| Year | Property taxes | Tax assessment |
|---|---|---|
| 2024 | $1,004 +8.8% | $82,320 +29.3% |
| 2023 | $923 +4.3% | $63,680 |
| 2022 | $885 | $63,680 |
Find assessor info on the county website
Neighborhood: 04406
Nearby schools
GreatSchools rating
- NAPiscataquis Community Elementary SchoolGrades: PK-6Distance: 3.7 mi
- NAPiscataquis Community Secondary SchoolGrades: 7-12Distance: 3.8 mi
- NAPiscataquis Community Secondary SchoolGrades: 9-12Distance: 3.8 mi

Get pre-qualified for a loan
At Zillow Home Loans, we can pre-qualify you in as little as 5 minutes with no impact to your credit score.An equal housing lender. NMLS #10287.

