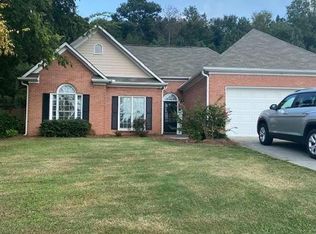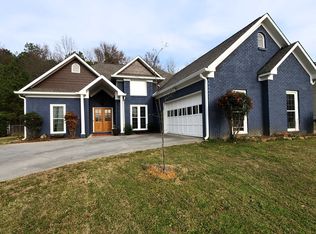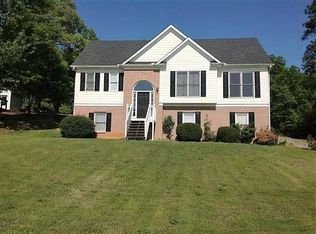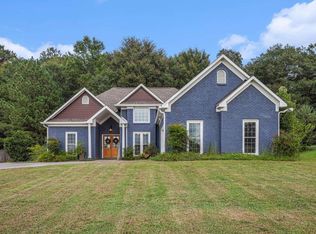PROPERTY IS UNDER CONTRACT BUT ACCEPTING BACK UP OFFERS. Run, don't walk to this gorgeous true stepless ranch featuring 3 bedrooms & 2 baths, open concept living and dining area, screened in porch, The Garage was partially enclosed for more living space as a 4th bedroom, a great theater room or office space, updated paint throughout, custom kitchen with stainless steel appliances, large level fenced backyard with privacy fence. Additional property behind privacy fence w/steps that lead to private terrace area just perfect for swing and table & chairs. Recent property lines staked. Perfectly located across from pasture land to enjoy spectacular evening sunsets. Newer roof and hot water heater. (If the extra living space is not needed, it will be easy to remove the wall to use an an attached 2 car garage
This property is off market, which means it's not currently listed for sale or rent on Zillow. This may be different from what's available on other websites or public sources.



