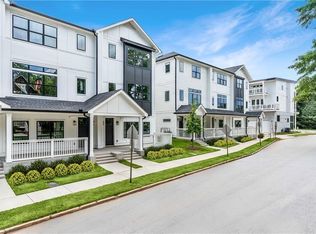Agent on site Friday - Sunday 1-4pm and by appointment. Brand New Home located 3 blocks from downtown Oakhurst, 4 blocks from East Lake MARTA station and less than one mile from Downtown Decatur. Limited opportunity to own in this premier ranked school district. Elle at Oakhurst artfully combines quaint neighborhood living, a Lock & Go Lifestyle and quality construction by an Award Winning Builder, Cablik. Enjoy welcoming front porches, 2nd floor screened porches, Owner Suite with Sitting Room, 2 Upstairs Guest Rooms with adjoining playroom/office,
This property is off market, which means it's not currently listed for sale or rent on Zillow. This may be different from what's available on other websites or public sources.
