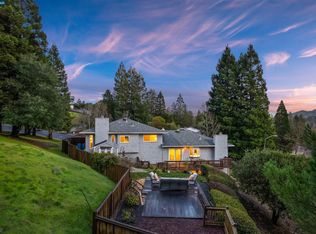Sold for $3,500,000 on 08/05/25
$3,500,000
121 Meadow View Rd, Orinda, CA 94563
5beds
3,854sqft
Residential, Single Family Residence
Built in 1944
0.5 Acres Lot
$3,445,800 Zestimate®
$908/sqft
$7,141 Estimated rent
Home value
$3,445,800
$3.10M - $3.82M
$7,141/mo
Zestimate® history
Loading...
Owner options
Explore your selling options
What's special
The one you’ve been waiting for! Beautiful Glorietta gem offering expansive living spaces and an unforgettable backyard. Set on a half-acre in one of Orinda's most loved neighborhoods, this home combines space, style, and an A+ location just minutes from town, top schools, commute routes, and scenic trails. Inside, the home has grand proportions - vaulted ceilings, large bedrooms, and airy living spaces designed for relaxed everyday living and effortless entertaining. The stylishly updated kitchen and bathrooms are modern luxury. Soaring ceilings and walls of windows frame tranquil views of heritage oaks. The spacious primary suite opens directly to the backyard through French doors. Out back, your private paradise awaits! A recently built saltwater pool and spa is simply gorgeous with fountains and party lights, surrounded by ipe decking. Enjoy the firepit area, dining patio under market lights, lush landscaping and a designer chicken coop tucked behind a huge fig tree. The deep lot has expansion potential with space to adding a poolside cabana, ADU or sport court. Homes with this combination of space, ideal location and a gorgeous setting are rare - don’t miss your chance to own an Orinda standout! Open Saturday and Sunday 1-4 PM or call Hillary Murphy to tour.
Zillow last checked: 8 hours ago
Listing updated: August 05, 2025 at 02:02pm
Listed by:
Hillary Murphy DRE #01967218 415-309-5061,
Village Associates Real Estate
Bought with:
Shannon Conner, DRE #01885058
Village Associates Real Estate
Source: CCAR,MLS#: 41105183
Facts & features
Interior
Bedrooms & bathrooms
- Bedrooms: 5
- Bathrooms: 3
- Full bathrooms: 3
Kitchen
- Features: Breakfast Nook, Counter - Solid Surface, Dishwasher, Double Oven, Eat-in Kitchen, Disposal, Gas Range/Cooktop, Kitchen Island, Microwave, Pantry, Refrigerator, Updated Kitchen
Heating
- Forced Air
Cooling
- Central Air
Appliances
- Included: Dishwasher, Double Oven, Gas Range, Microwave, Refrigerator, Dryer, Washer
Features
- Formal Dining Room, Breakfast Nook, Counter - Solid Surface, Pantry, Updated Kitchen
- Flooring: Hardwood, Carpet
- Number of fireplaces: 2
- Fireplace features: Family Room, Insert, Gas Starter
Interior area
- Total structure area: 3,854
- Total interior livable area: 3,854 sqft
Property
Parking
- Total spaces: 2
- Parking features: Attached, Garage Door Opener
- Attached garage spaces: 2
Features
- Levels: Two
- Stories: 2
- Entry location: No Steps to Entry
- Exterior features: Garden/Play
- Has private pool: Yes
- Pool features: Pool/Spa Combo, Outdoor Pool
- Fencing: Fenced
Lot
- Size: 0.50 Acres
- Features: Cul-De-Sac, Back Yard, Front Yard, Landscape Back, Landscape Front, Yard Space
Details
- Parcel number: 2683510032
- Special conditions: Standard
- Other equipment: Irrigation Equipment
Construction
Type & style
- Home type: SingleFamily
- Architectural style: Ranch
- Property subtype: Residential, Single Family Residence
Materials
- Wood Siding
- Roof: Composition
Condition
- Existing
- New construction: No
- Year built: 1944
Utilities & green energy
- Electric: No Solar
- Sewer: Public Sewer
- Water: Public
- Utilities for property: Natural Gas Connected
Community & neighborhood
Location
- Region: Orinda
- Subdivision: Glorietta
Price history
| Date | Event | Price |
|---|---|---|
| 8/5/2025 | Sold | $3,500,000+3.1%$908/sqft |
Source: | ||
| 7/25/2025 | Pending sale | $3,395,000$881/sqft |
Source: | ||
| 7/17/2025 | Listed for sale | $3,395,000+74.1%$881/sqft |
Source: | ||
| 7/30/2014 | Sold | $1,950,000-2.4%$506/sqft |
Source: | ||
| 7/11/2014 | Pending sale | $1,998,000$518/sqft |
Source: Coldwell Banker Residential Brokerage - Orinda #40662044 Report a problem | ||
Public tax history
| Year | Property taxes | Tax assessment |
|---|---|---|
| 2025 | $29,760 +1.6% | $2,426,830 +2% |
| 2024 | $29,296 +1.7% | $2,379,246 +2% |
| 2023 | $28,807 +5.7% | $2,332,595 +5.6% |
Find assessor info on the county website
Neighborhood: 94563
Nearby schools
GreatSchools rating
- 8/10Glorietta Elementary SchoolGrades: K-5Distance: 0.5 mi
- 8/10Orinda Intermediate SchoolGrades: 6-8Distance: 2.1 mi
- 10/10Miramonte High SchoolGrades: 9-12Distance: 2.8 mi
Schools provided by the listing agent
- District: Orinda (925) 254-4901
Source: CCAR. This data may not be complete. We recommend contacting the local school district to confirm school assignments for this home.
Get a cash offer in 3 minutes
Find out how much your home could sell for in as little as 3 minutes with a no-obligation cash offer.
Estimated market value
$3,445,800
Get a cash offer in 3 minutes
Find out how much your home could sell for in as little as 3 minutes with a no-obligation cash offer.
Estimated market value
$3,445,800
