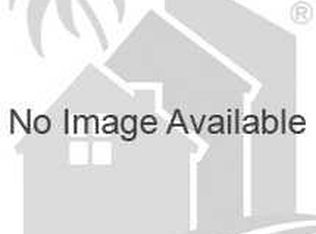Sold for $382,000
$382,000
121 Orchis Rd, Saint Augustine, FL 32086
4beds
1,532sqft
Single Family Residence
Built in 1978
7,840.8 Square Feet Lot
$372,800 Zestimate®
$249/sqft
$2,788 Estimated rent
Home value
$372,800
$354,000 - $391,000
$2,788/mo
Zestimate® history
Loading...
Owner options
Explore your selling options
What's special
Set back from the street, this recently renovated 4-bedroom, 2-bathroom home is perfectly tuned and move in ready! The functional floor plan includes a 23X10 bonus room that could be used as a fourth bedroom. The kitchen features stainless steel appliances, plenty of counter space, a pantry closet, and a pass-through to the living room, creating a sense of openness and connection throughout the house. The utility room serves as an extension of the kitchen with additional storage and keeps things convenient so you can make quick work of your daily chores. A short hall of the dining room opens to the bedrooms with two bedrooms to the front, a shared bath across the hall and the master suite tucked to the back. The master is complete with a spacious bedroom, en-suite bathroom and French doors that open to a sitting room with views of the back yard. Outside, there’s a 26 x 11 screened porch and a huge open patio, perfect for summer cookouts and gathering with friends and family. There’s plenty of green space, an irrigation well, automatic sprinklers and a modern workshop/shed to keep the tools, bikes and toys. Recent updates include newer windows, doors, soffits, exterior siding with rain screen venting, new roof in 2021 just to name a few and more detailed on the attached upgrade list. St. Augustine South is a boaters dream with two boat ramps just around the corner and an array of shopping, restaurants, and schools all close by. Welcome home!
Zillow last checked: 8 hours ago
Listing updated: July 14, 2023 at 12:53pm
Listed by:
Noah Bailey 904-867-3242,
Keller Williams Realty Atlantic Partners St Augustine,
Yvonne Glines 904-476-7023,
Keller Williams Realty Atlantic Partners St Augustine
Bought with:
Luke Newcomer
The Newcomer Group
Source: St Augustine St Johns County BOR,MLS#: 233600
Facts & features
Interior
Bedrooms & bathrooms
- Bedrooms: 4
- Bathrooms: 2
- Full bathrooms: 2
Primary bedroom
- Level: First
- Area: 132
- Dimensions: 12 x 11
Bedroom 2
- Area: 100
- Dimensions: 10 x 10
Primary bathroom
- Features: Shower Only
Dining room
- Features: Combo
- Area: 120
- Dimensions: 10 x 12
Family room
- Area: 230
- Dimensions: 23 x 10
Kitchen
- Area: 88
- Dimensions: 8 x 11
Living room
- Area: 208
- Dimensions: 13 x 16
Heating
- Central, Electric
Cooling
- Central Air, Electric
Appliances
- Included: Dishwasher, Dryer, Microwave, Range, Refrigerator, Washer
Features
- Bedroom Downstairs, Ceiling Fan(s)
- Flooring: Laminate, Tile
Interior area
- Total structure area: 1,532
- Total interior livable area: 1,532 sqft
Property
Parking
- Parking features: Off Street
Features
- Stories: 1
- Entry location: Ground Level
- Patio & porch: Patio, Porch, Screened Porch
Lot
- Size: 7,840 sqft
- Dimensions: 80x100
- Features: Suburban, Regular, Less than 1/4 Acre
Details
- Additional structures: Shed(s)
- Parcel number: 2336100000
- Zoning: RS-3
Construction
Type & style
- Home type: SingleFamily
- Property subtype: Single Family Residence
Materials
- Frame, Concrete Fiber Board
- Foundation: Slab
- Roof: Shingle
Condition
- New construction: No
- Year built: 1978
Utilities & green energy
- Sewer: Septic Tank
- Water: County
Community & neighborhood
Community
- Community features: Other-See Remarks
Location
- Region: Saint Augustine
- Subdivision: St. Augustine South
Other
Other facts
- Price range: $382K - $382K
- Listing terms: Cash,Conventional,FHA,VA Loan
Price history
| Date | Event | Price |
|---|---|---|
| 7/14/2023 | Sold | $382,000+1.9%$249/sqft |
Source: | ||
| 7/3/2023 | Pending sale | $375,000$245/sqft |
Source: | ||
| 6/26/2023 | Contingent | $375,000$245/sqft |
Source: | ||
| 6/22/2023 | Listed for sale | $375,000+102.7%$245/sqft |
Source: | ||
| 9/12/2005 | Sold | $185,000+52.9%$121/sqft |
Source: Public Record Report a problem | ||
Public tax history
| Year | Property taxes | Tax assessment |
|---|---|---|
| 2024 | $2,879 +143.6% | $246,689 +120.6% |
| 2023 | $1,182 +4.6% | $111,802 +3% |
| 2022 | $1,130 +1.4% | $108,546 +3% |
Find assessor info on the county website
Neighborhood: 32086
Nearby schools
GreatSchools rating
- 7/10Osceola Elementary SchoolGrades: PK-5Distance: 2.5 mi
- 6/10R J Murray Middle SchoolGrades: 6-8Distance: 4.1 mi
- 6/10Pedro Menendez High SchoolGrades: 9-12Distance: 6.2 mi
Schools provided by the listing agent
- Elementary: Osceola
- Middle: Murray
- High: Pedro Menendez
Source: St Augustine St Johns County BOR. This data may not be complete. We recommend contacting the local school district to confirm school assignments for this home.
Get a cash offer in 3 minutes
Find out how much your home could sell for in as little as 3 minutes with a no-obligation cash offer.
Estimated market value$372,800
Get a cash offer in 3 minutes
Find out how much your home could sell for in as little as 3 minutes with a no-obligation cash offer.
Estimated market value
$372,800
