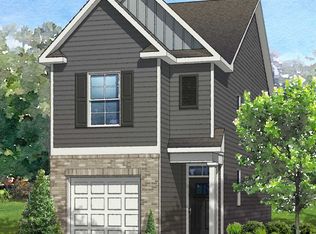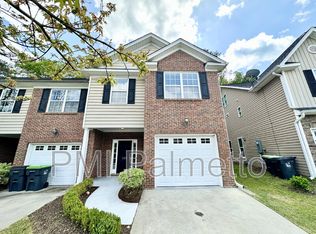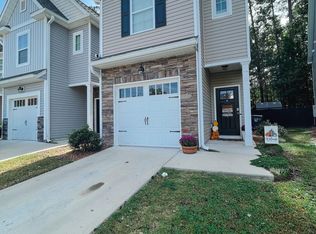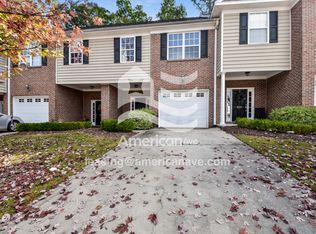2013 Parade of Homes house is move in ready. This 2 owner home has fresh paint and the carpets have been professionally cleaned. This is a great home for a first time home buyer, bachelor pad or an investment property. Situated on the largest lot in the neighborhood, this home has three spacious bedrooms, and 2.5 baths. The master bedroom has vaulted ceilings, walk in closet, and a master bath with double vanities, granite, and a separate tub and shower. This home incorporates craftsmen style details to include stone accents on the front of the house, engineered hardwood floors, custom cabinets with shaker door fronts, detailed millwork to include chair rail and plate rail above windows and doors, and wood blinds throughout with modern finishes of granite countertops in the kitchen and bathrooms, oil rubbed bronze accessories and lighting, stainless steel appliances, tankless water heater, privacy fence and sprinkler system.
This property is off market, which means it's not currently listed for sale or rent on Zillow. This may be different from what's available on other websites or public sources.



