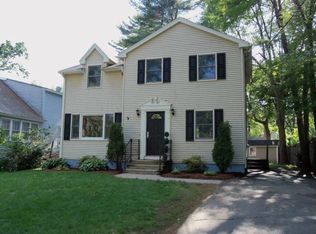One floor living in this house. This home has brand new roof. The furnace, central air and hot water heater is 4 years young. The kitchen is all redone with granite and upgraded cabinets, tile flooring. You can get out to your back deck by going through the sliding glass doors in the kitchen or in the enclosed breezeway, also you can access your garage from the breezeway as well. The back yard is fenced in with new fencing . The garage is attached. There is a possible in law apt in the basement with a kitchen and full bath and bedroom in the basement as well. The other side of the basement is clean and clear and has the furnace, Also has washer and dryer hook up in basement as well as in the enclosed breezeway on the first floor! Public records says this home has 3 bedrooms but if you make the dinning room a bedroom and use the bedroom in the basement it is a total of 4! This is a must see .. No showings until open house Saturday 5/7
This property is off market, which means it's not currently listed for sale or rent on Zillow. This may be different from what's available on other websites or public sources.

