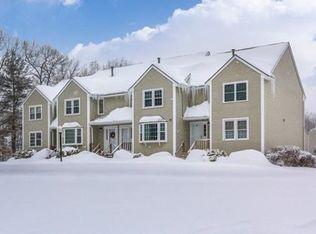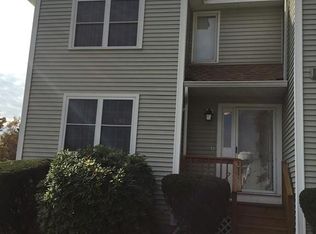Heres your chance to own a stunning, end-unit townhouse at coveted Carter Green! The main level of this 3-story unit is great for entertaining it features a spacious dining room, gorgeous living room with built-ins, and a slider to your private deck with a storage closet. A tasteful bath, wood floors & plenty of natural light complete this level. In the upper level youll find a large master bedroom with generous closets, a jack & jill bathroom w/fresh tile, 2nd spacious bedroom with walk-in closet & a convenient laundry area. Added bonuses include a recently tiled mudroom w/multiple closets, 1-car garage + 1 addl parking spot & central A/C; as well as complex amenities pet friendly, guest parking, tennis courts & clubhouse. Association updates from the past few years include: roof, vinyl siding, exterior lighting, decks & front steps. This immaculate, low maintenance condo is also well located off of Rt. 38 with easy access to I-495, I-93, Rt-3, shopping, dining, golf & more!
This property is off market, which means it's not currently listed for sale or rent on Zillow. This may be different from what's available on other websites or public sources.

