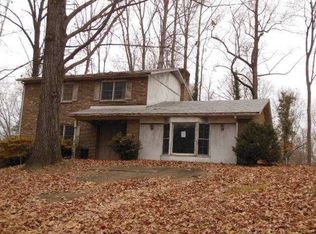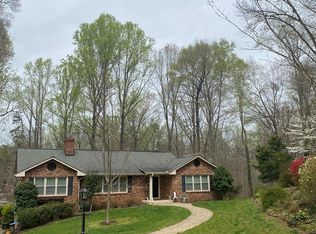Sold for $353,000
$353,000
121 Pendleton Rd, Danville, VA 24541
4beds
2,774sqft
Single Family Residence
Built in 1969
0.54 Acres Lot
$356,500 Zestimate®
$127/sqft
$2,523 Estimated rent
Home value
$356,500
Estimated sales range
Not available
$2,523/mo
Zestimate® history
Loading...
Owner options
Explore your selling options
What's special
Move in ready!In Stunning Southwyck Farms! New 50 Yr HD Architectural Roof. NEW High Efficiency HVAC and H20 Heater.HW Floors, LR open to Dining, Custom cabinetry, New SS appl., granite counters,bar seating open to Fam Room w/ FP. French doors lead to a large patio overlooking a beautiful, park like backyard. 4 bedroom, 3 baths, oversized double carport offering ample space for parking as well as covered seating area. The walk- out , finished bsmt features a large family room w/ snack counter/coffee station perfect for entertaining & an ideal guest, teen or possible income suite. There is an additional bedroom or office with fireplace and unique built in reading nook + a tastefully updated bath. The remainder of basement has potential for additional finished space and loads of storage.
Zillow last checked: 8 hours ago
Listing updated: October 30, 2025 at 08:09am
Listed by:
Teresa Edwards-Moody 434-728-5363,
KELLER WILLIAMS
Bought with:
Renee Powell, 0225261902
ELIZABETH WARE REALTORS
Source: Dan River Region AOR,MLS#: 74524
Facts & features
Interior
Bedrooms & bathrooms
- Bedrooms: 4
- Bathrooms: 3
- Full bathrooms: 3
Basement
- Area: 925
Heating
- Furnace, Heat Pump, Natural Gas, Electric
Cooling
- Central Air, Heat Pump
Appliances
- Included: Dishwasher, Electric Range, Microwave, Refrigerator
- Laundry: Washer Hookup, Laundry Room
Features
- Office/Study, 1st Floor Bedroom, Ceiling Fan(s), Cable TV, Rec Room, Storage Room, Dining Room, Great Room
- Flooring: Wall/Wall Carpet, Tile, Vinyl, Hardwood
- Basement: Full,Unfinished,Partially Finished,Finished
- Attic: Access Only
- Has fireplace: Yes
- Fireplace features: Two, Family Room, Gas Log
Interior area
- Total structure area: 3,698
- Total interior livable area: 2,774 sqft
- Finished area above ground: 1,849
- Finished area below ground: 925
Property
Parking
- Total spaces: 2
- Parking features: Carport-Double Attached, Hard Surface Drive
- Carport spaces: 2
Features
- Levels: One
- Patio & porch: Patio, Porch, Front, Back, Side Porch, Covered
Lot
- Size: 0.54 Acres
- Features: Less than 1 acre, Pool Association
Details
- Parcel number: 57481
- Zoning: SR
Construction
Type & style
- Home type: SingleFamily
- Architectural style: Traditional,Ranch
- Property subtype: Single Family Residence
Materials
- Brick
- Roof: Composition
Condition
- 41 to 75 Years Old
- New construction: No
- Year built: 1969
Utilities & green energy
- Sewer: Public Sewer
- Water: Public
Community & neighborhood
Security
- Security features: Security System, Smoke Detector(s)
Location
- Region: Danville
- Subdivision: Southwyck Farms
Price history
| Date | Event | Price |
|---|---|---|
| 10/27/2025 | Sold | $353,000-1.5%$127/sqft |
Source: | ||
| 8/29/2025 | Contingent | $358,500$129/sqft |
Source: | ||
| 7/10/2025 | Listed for sale | $358,500+5.5%$129/sqft |
Source: | ||
| 7/8/2025 | Listing removed | $339,900$123/sqft |
Source: | ||
| 5/22/2025 | Price change | $339,900-1.4%$123/sqft |
Source: | ||
Public tax history
| Year | Property taxes | Tax assessment |
|---|---|---|
| 2025 | $1,834 | $221,000 |
| 2024 | $1,834 +32.5% | $221,000 +34.1% |
| 2023 | $1,384 | $164,800 |
Find assessor info on the county website
Neighborhood: 24541
Nearby schools
GreatSchools rating
- 3/10E. A. Gibson Elementary SchoolGrades: K-5Distance: 0.8 mi
- 6/10Westwood Middle SchoolGrades: 6-8Distance: 2.7 mi
- 1/10George Washington High SchoolGrades: 9-12Distance: 2.1 mi
Schools provided by the listing agent
- Elementary: Gibson
- Middle: Westwood
- High: Gwhs
Source: Dan River Region AOR. This data may not be complete. We recommend contacting the local school district to confirm school assignments for this home.
Get pre-qualified for a loan
At Zillow Home Loans, we can pre-qualify you in as little as 5 minutes with no impact to your credit score.An equal housing lender. NMLS #10287.

