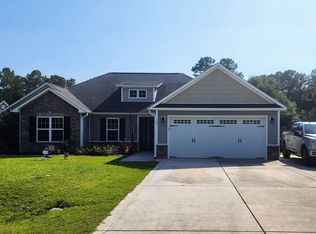Four bedroom, three bath home with two car garage and huge fenced-in backyard in desirable Peyton's Ridge! Available to view first week of June. Kitchen island and pantry, screened in porch, and an oversized ensuite closet and bathroom in primary are just a few of the wonderful features of this home. Convenient to all base entrances to Camp Lejeune, Swansboro and Crystal Coast Beaches. All adults over the age of 18 are required to fill out application and pay $40 processing fee for credit and background check. Last month's rent and deposit due at signing. Pets negotiable. All adults over the age of 18 are required to fill out application and pay processing fee for credit and background check. Last month's rent and deposit due at signing. No cats. 2 pet maximum limit. No smoking inside. 12 month lease - rent negotiable if renter is willing to sign a longer lease term.
This property is off market, which means it's not currently listed for sale or rent on Zillow. This may be different from what's available on other websites or public sources.
