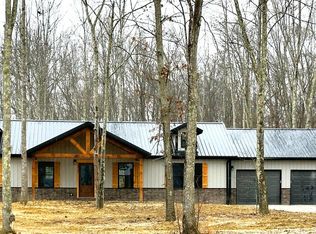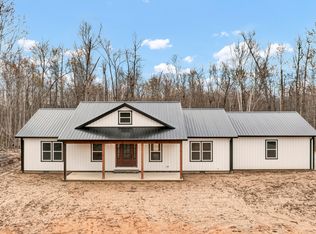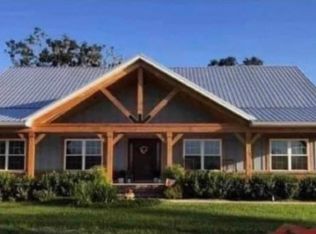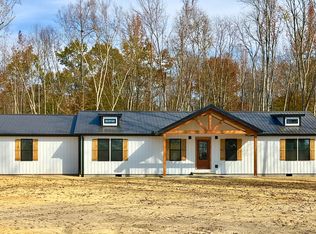Sold for $285,000
$285,000
121 Poplar Rd, Salt Lick, KY 40371
3beds
1,536sqft
Single Family Residence
Built in 2025
1.25 Acres Lot
$287,000 Zestimate®
$186/sqft
$1,929 Estimated rent
Home value
$287,000
Estimated sales range
Not available
$1,929/mo
Zestimate® history
Loading...
Owner options
Explore your selling options
What's special
Don't miss your chance! This under-construction home—Lot 6 in Riverside Estates—is the one you've been waiting for, and it won't last long! With 3 spacious bedrooms, 2 custom-tiled bathrooms, and a bright, open-concept living and kitchen area, this home was designed for both comfort and style. The kitchen features tons of cabinetry, ample counter space, a walk-in pantry, and a large utility room to make everyday living a breeze.
The primary suite is a true retreat, privately located at the back of the home with direct access to the deck—perfect for enjoying quiet mornings or unwinding in peace. The ensuite bath includes beautiful tile work and thoughtful details that make it feel like your own personal spa.
Set on 1.253 acres, the large backyard is perfect for entertaining, play, or simply relaxing. Plus, a 2-car garage adds even more value.
Act quickly and get those offers in! Buyers who get in early will have the opportunity to choose from select interior finishes and help bring their personal style into this gorgeous new home. Schedule your tour today—this one won't last!
Zillow last checked: 8 hours ago
Listing updated: September 28, 2025 at 10:18pm
Listed by:
Amanda Midkiff 606-462-0352,
CENTURY 21 Advantage Realty
Bought with:
Brooke Martin, 252238
RO&CO Real Estate
Source: Imagine MLS,MLS#: 25015502
Facts & features
Interior
Bedrooms & bathrooms
- Bedrooms: 3
- Bathrooms: 2
- Full bathrooms: 2
Primary bedroom
- Level: First
Bedroom 1
- Level: First
Bedroom 2
- Level: First
Bathroom 1
- Description: Full Bath
- Level: First
Bathroom 2
- Description: Full Bath
- Level: First
Kitchen
- Level: First
Living room
- Level: First
Living room
- Level: First
Utility room
- Level: First
Heating
- Heat Pump
Cooling
- Heat Pump
Appliances
- Included: Dishwasher, Microwave, Refrigerator, Range
- Laundry: Electric Dryer Hookup, Washer Hookup
Features
- Breakfast Bar, Eat-in Kitchen, Walk-In Closet(s), Ceiling Fan(s)
- Flooring: Laminate
- Basement: Crawl Space
- Has fireplace: No
Interior area
- Total structure area: 1,536
- Total interior livable area: 1,536 sqft
- Finished area above ground: 1,536
- Finished area below ground: 0
Property
Parking
- Total spaces: 2
- Parking features: Attached Garage, Driveway, Garage Faces Side
- Garage spaces: 2
- Has uncovered spaces: Yes
Features
- Levels: One
- Patio & porch: Deck, Porch
- Has view: Yes
- View description: Trees/Woods, Neighborhood
Lot
- Size: 1.25 Acres
Details
- Parcel number: 0
Construction
Type & style
- Home type: SingleFamily
- Architectural style: Ranch
- Property subtype: Single Family Residence
Materials
- Other
- Foundation: Block
- Roof: Metal
Condition
- New construction: Yes
- Year built: 2025
Utilities & green energy
- Sewer: Septic Tank
- Water: Public
- Utilities for property: Electricity Connected, Water Connected
Community & neighborhood
Location
- Region: Salt Lick
- Subdivision: Rural
Price history
| Date | Event | Price |
|---|---|---|
| 8/29/2025 | Sold | $285,000+0.9%$186/sqft |
Source: | ||
| 8/29/2025 | Pending sale | $282,500$184/sqft |
Source: | ||
| 7/19/2025 | Contingent | $282,500$184/sqft |
Source: | ||
| 7/16/2025 | Listed for sale | $282,500$184/sqft |
Source: | ||
Public tax history
Tax history is unavailable.
Neighborhood: 40371
Nearby schools
GreatSchools rating
- 4/10Crossroads Elementary SchoolGrades: PK-5Distance: 3.8 mi
- 7/10Bath County Middle SchoolGrades: 6-8Distance: 7.7 mi
- 6/10Bath County High SchoolGrades: 9-12Distance: 8.2 mi
Schools provided by the listing agent
- Elementary: Bath Co
- Middle: Bath Co
- High: Bath Co
Source: Imagine MLS. This data may not be complete. We recommend contacting the local school district to confirm school assignments for this home.
Get pre-qualified for a loan
At Zillow Home Loans, we can pre-qualify you in as little as 5 minutes with no impact to your credit score.An equal housing lender. NMLS #10287.



