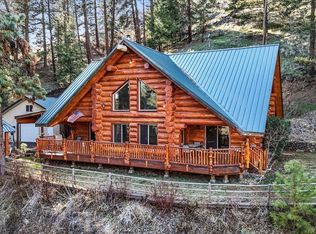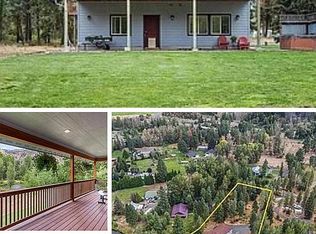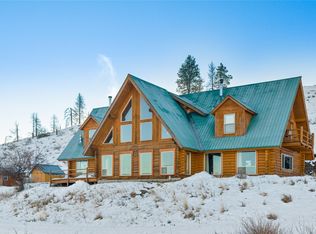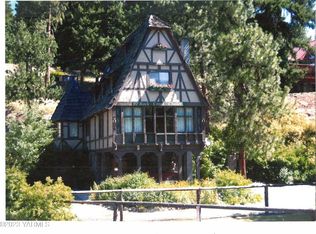Driveway speed 5 MPH, Main house has 3bedrooms,2bath's with a bungalow in back of detached garage. Bungalow is 1 bedroom, 1 bathroom with kitchen ,living room and laundry.Main house has radiant floor heat, bungalow has a mini split. Garage is stick built and finished inside. Has a very nice yard with sprinkler system. Completely fenced lot with entry gate. Very flat piece of property with surrounding mountain views. This house and garage with a bungalow is one of a kind, Main house is a ICF Foam block, garage is stick built. Heating is radiant floor heat professionally installed. 1000 gallon buried propane tank.
For sale
Price cut: $25.1K (11/18)
$699,900
121 Rattlesnake Ln, Naches, WA 98937
4beds
3,612sqft
Est.:
Residential/Site Built, Single Family Residence
Built in 2008
1.87 Acres Lot
$666,600 Zestimate®
$194/sqft
$-- HOA
What's special
Flat piece of propertySurrounding mountain viewsMini splitRadiant floor heatSprinkler systemIcf foam blockEntry gate
- 151 days |
- 1,088 |
- 50 |
Zillow last checked: 8 hours ago
Listing updated: November 18, 2025 at 09:20am
Listed by:
Ray Leist, Jr. 509-494-9332,
United Country Real Estate - Dedicated Realty
Source: YARMLS,MLS#: 25-2337
Tour with a local agent
Facts & features
Interior
Bedrooms & bathrooms
- Bedrooms: 4
- Bathrooms: 3
- Full bathrooms: 3
Rooms
- Room types: Den/Library/Office
Den
- Level: 1
Heating
- See Remarks, Electric, Natural Gas, Propane, Wood
Cooling
- Agent Remarks, None
Appliances
- Included: Dishwasher, Range Hood, Microwave, Range, Refrigerator
Features
- Flooring: Carpet, Concrete
- Windows: Skylight(s)
- Basement: None
- Has fireplace: Yes
- Fireplace features: Wood Burning Stove
Interior area
- Total structure area: 3,612
- Total interior livable area: 3,612 sqft
Property
Parking
- Total spaces: 4
- Parking features: Attached, Detached, Garage Door Opener, RV Access/Parking
- Has attached garage: Yes
Accessibility
- Accessibility features: Doors 32in.+, Hallways 32in+
Features
- Levels: One,Two
- Stories: 1
- Patio & porch: Deck/Patio
- Exterior features: See Remarks
- Fencing: Full
- Frontage length: 265.00
Lot
- Size: 1.87 Acres
- Dimensions: 200.00 x 200.00
- Features: Sprinkler System, Horse Set-Up, 1+ - 5.0 Acres
Details
- Additional structures: See Remarks, Workshop
- Parcel number: 15150314002
- Zoning: Rural 10/5
- Zoning description: Rural 10/5
Construction
Type & style
- Home type: SingleFamily
- Architectural style: See Remarks
- Property subtype: Residential/Site Built, Single Family Residence
Materials
- See Remarks (Construction), Block
- Foundation: See Remarks, Concrete Perimeter, Slab
- Roof: Composition
Condition
- Year built: 2008
Utilities & green energy
- Sewer: Septic/Installed
- Water: Well
Community & HOA
Location
- Region: Naches
Financial & listing details
- Price per square foot: $194/sqft
- Tax assessed value: $598,000
- Annual tax amount: $6,026
- Date on market: 8/19/2025
- Listing terms: Cash,Conventional,FHA
Estimated market value
$666,600
$633,000 - $700,000
$2,991/mo
Price history
Price history
| Date | Event | Price |
|---|---|---|
| 11/18/2025 | Price change | $699,900-3.5%$194/sqft |
Source: | ||
| 8/19/2025 | Listed for sale | $725,000+1350%$201/sqft |
Source: | ||
| 9/23/2008 | Sold | $50,000+177.8%$14/sqft |
Source: Public Record Report a problem | ||
| 12/7/1998 | Sold | $18,000$5/sqft |
Source: Public Record Report a problem | ||
Public tax history
Public tax history
| Year | Property taxes | Tax assessment |
|---|---|---|
| 2024 | $6,026 +9.9% | $585,000 +24.9% |
| 2023 | $5,484 +13.8% | $468,300 +14.1% |
| 2022 | $4,818 +4.9% | $410,600 +14.5% |
Find assessor info on the county website
BuyAbility℠ payment
Est. payment
$4,135/mo
Principal & interest
$3388
Property taxes
$502
Home insurance
$245
Climate risks
Neighborhood: 98937
Nearby schools
GreatSchools rating
- 5/10Naches Valley Middle SchoolGrades: 5-8Distance: 12.9 mi
- 7/10Naches Valley High SchoolGrades: 9-12Distance: 12.4 mi
- 7/10Naches Valley Elementary SchoolGrades: K-4Distance: 13.6 mi
- Loading
- Loading





