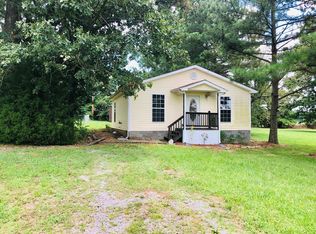Closed
$275,000
121 Red Top Rd, Indian Mound, TN 37079
4beds
2,017sqft
Manufactured On Land, Residential
Built in 2000
0.89 Acres Lot
$278,700 Zestimate®
$136/sqft
$1,202 Estimated rent
Home value
$278,700
$262,000 - $295,000
$1,202/mo
Zestimate® history
Loading...
Owner options
Explore your selling options
What's special
Immaculate 4BR/2BA Home on 1 Acre! This manufactured home is on permanent foundation with metal roof and lots of extras including a detached 2 car garage, above ground pool and 8x24 storage shed. The home offers lots of space starting with a huge living room, separate den area, spacious kitchen with lots of cabinets and nice work island, the master bedroom has double vanities, garden tub and huge closet. The property is conveniently located just off Highway 79 in Indian mound , within 15 minutes of schools, shopping, Fort Campbell and Clarksville.
Zillow last checked: 8 hours ago
Listing updated: August 09, 2023 at 09:14am
Listing Provided by:
Gwynn Jones 931-627-7749,
Century 21 Platinum Properties
Bought with:
Ciana Mason, 361239
Cannon Realty Group
Source: RealTracs MLS as distributed by MLS GRID,MLS#: 2533753
Facts & features
Interior
Bedrooms & bathrooms
- Bedrooms: 4
- Bathrooms: 2
- Full bathrooms: 2
- Main level bedrooms: 4
Bedroom 1
- Features: Suite
- Level: Suite
- Area: 208 Square Feet
- Dimensions: 13x16
Bedroom 2
- Area: 110 Square Feet
- Dimensions: 10x11
Bedroom 3
- Area: 110 Square Feet
- Dimensions: 10x11
Bedroom 4
- Area: 110 Square Feet
- Dimensions: 10x11
Den
- Area: 221 Square Feet
- Dimensions: 13x17
Kitchen
- Features: Eat-in Kitchen
- Level: Eat-in Kitchen
- Area: 192 Square Feet
- Dimensions: 12x16
Living room
- Features: Separate
- Level: Separate
- Area: 192 Square Feet
- Dimensions: 12x16
Heating
- Central, Propane
Cooling
- Central Air, Electric
Appliances
- Included: Dishwasher, Refrigerator, Electric Oven, Electric Range
Features
- Primary Bedroom Main Floor
- Flooring: Carpet, Vinyl
- Basement: Crawl Space
- Has fireplace: No
Interior area
- Total structure area: 2,017
- Total interior livable area: 2,017 sqft
- Finished area above ground: 2,017
Property
Parking
- Total spaces: 2
- Parking features: Garage Door Opener, Detached, Gravel
- Garage spaces: 2
Features
- Levels: One
- Stories: 1
- Patio & porch: Porch, Covered, Deck, Screened
- Has private pool: Yes
- Pool features: Above Ground
- Fencing: Back Yard
Lot
- Size: 0.89 Acres
- Features: Level
Details
- Parcel number: 058 03400 000
- Special conditions: Standard
Construction
Type & style
- Home type: MobileManufactured
- Property subtype: Manufactured On Land, Residential
Materials
- Vinyl Siding
- Roof: Metal
Condition
- New construction: No
- Year built: 2000
Utilities & green energy
- Sewer: Septic Tank
- Water: Public
- Utilities for property: Electricity Available, Water Available
Community & neighborhood
Location
- Region: Indian Mound
Price history
| Date | Event | Price |
|---|---|---|
| 8/9/2023 | Sold | $275,000$136/sqft |
Source: | ||
| 6/15/2023 | Contingent | $275,000$136/sqft |
Source: | ||
| 6/15/2023 | Pending sale | $275,000$136/sqft |
Source: | ||
| 6/6/2023 | Listed for sale | $275,000+304.4%$136/sqft |
Source: | ||
| 12/18/2014 | Sold | $68,000-49.6%$34/sqft |
Source: Public Record Report a problem | ||
Public tax history
| Year | Property taxes | Tax assessment |
|---|---|---|
| 2024 | $552 +2.5% | $37,175 +62.9% |
| 2023 | $539 | $22,825 |
| 2022 | $539 | $22,825 |
Find assessor info on the county website
Neighborhood: 37079
Nearby schools
GreatSchools rating
- 5/10North Stewart Elementary SchoolGrades: PK-5Distance: 3.7 mi
- 7/10Stewart County Middle SchoolGrades: 6-8Distance: 10 mi
- 5/10Stewart County High SchoolGrades: 9-12Distance: 8.3 mi
Schools provided by the listing agent
- Elementary: North Stewart Elementary
- Middle: Stewart County Middle School
- High: Stewart Co High School
Source: RealTracs MLS as distributed by MLS GRID. This data may not be complete. We recommend contacting the local school district to confirm school assignments for this home.
Sell for more on Zillow
Get a free Zillow Showcase℠ listing and you could sell for .
$278,700
2% more+ $5,574
With Zillow Showcase(estimated)
$284,274