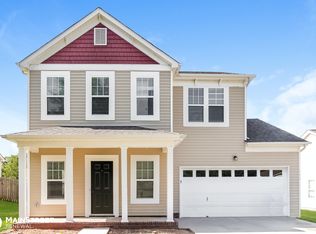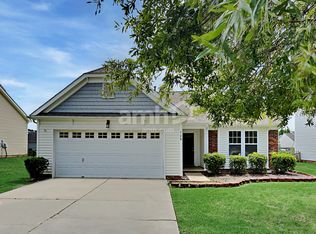Closed
$341,000
121 Rhyne Springs Rd, Mount Holly, NC 28120
3beds
1,622sqft
Single Family Residence
Built in 2004
0.19 Acres Lot
$339,700 Zestimate®
$210/sqft
$1,987 Estimated rent
Home value
$339,700
$323,000 - $357,000
$1,987/mo
Zestimate® history
Loading...
Owner options
Explore your selling options
What's special
Come and fall in love with this adorable 2 story! The Rocking chair front porch welcomes you home. It has a smart layout with a corner Gas Fireplace in the Living Room and lots of windows for natural light. The large kitchen features Stainless Steel appliances. Great Dining Area, Laundry, Powder Room and pantry. 3 Bedrooms upstairs featuring an oversized Primary w/vaulted ceilings and a huge Primary bath w/both garden tub and shower. Home includes a fenced in yard with privacy fence, beautiful raised deck and concrete patio. Roof new in 2022 and HVAC brand new in July 2023.
Zillow last checked: 8 hours ago
Listing updated: September 11, 2023 at 08:47am
Listing Provided by:
Wendy Eaves wendy.eaves@allentate.com,
Allen Tate Gastonia
Bought with:
Mark Boyd
Coldwell Banker Realty
Source: Canopy MLS as distributed by MLS GRID,MLS#: 4055748
Facts & features
Interior
Bedrooms & bathrooms
- Bedrooms: 3
- Bathrooms: 3
- Full bathrooms: 2
- 1/2 bathrooms: 1
Primary bedroom
- Level: Upper
Primary bedroom
- Level: Upper
Bedroom s
- Level: Upper
Bedroom s
- Level: Upper
Bedroom s
- Level: Upper
Bedroom s
- Level: Upper
Bathroom half
- Level: Main
Bathroom full
- Level: Upper
Bathroom full
- Level: Upper
Bathroom half
- Level: Main
Bathroom full
- Level: Upper
Bathroom full
- Level: Upper
Dining area
- Level: Main
Dining area
- Level: Main
Kitchen
- Level: Main
Kitchen
- Level: Main
Laundry
- Level: Main
Laundry
- Level: Main
Living room
- Level: Main
Living room
- Level: Main
Heating
- Forced Air, Natural Gas
Cooling
- Ceiling Fan(s), Central Air
Appliances
- Included: Dishwasher, Electric Range, Exhaust Fan, Gas Water Heater
- Laundry: Main Level
Features
- Soaking Tub, Walk-In Closet(s)
- Flooring: Carpet, Laminate, Vinyl
- Doors: Storm Door(s)
- Windows: Insulated Windows
- Has basement: No
- Attic: Pull Down Stairs
- Fireplace features: Family Room
Interior area
- Total structure area: 1,622
- Total interior livable area: 1,622 sqft
- Finished area above ground: 1,622
- Finished area below ground: 0
Property
Parking
- Total spaces: 2
- Parking features: Driveway, Attached Garage, Garage on Main Level
- Attached garage spaces: 2
- Has uncovered spaces: Yes
Features
- Levels: Two
- Stories: 2
- Patio & porch: Deck, Front Porch, Patio
Lot
- Size: 0.19 Acres
Details
- Parcel number: 204121
- Zoning: R
- Special conditions: Standard
Construction
Type & style
- Home type: SingleFamily
- Property subtype: Single Family Residence
Materials
- Vinyl
- Foundation: Slab
- Roof: Fiberglass
Condition
- New construction: No
- Year built: 2004
Utilities & green energy
- Sewer: Public Sewer
- Water: County Water
Community & neighborhood
Location
- Region: Mount Holly
- Subdivision: Dutchmans Meadow
HOA & financial
HOA
- Has HOA: Yes
- HOA fee: $199 annually
- Association name: Red Rock HOA Management
- Association phone: 888-757-3376
Other
Other facts
- Listing terms: Cash,Conventional,FHA,VA Loan
- Road surface type: Concrete, Paved
Price history
| Date | Event | Price |
|---|---|---|
| 9/8/2023 | Sold | $341,000+0.3%$210/sqft |
Source: | ||
| 8/15/2023 | Pending sale | $339,900$210/sqft |
Source: | ||
| 8/9/2023 | Listed for sale | $339,900+44.6%$210/sqft |
Source: | ||
| 9/21/2020 | Sold | $235,000$145/sqft |
Source: | ||
| 8/20/2020 | Price change | $235,000-2.1%$145/sqft |
Source: Hope Moody Realty #3644286 Report a problem | ||
Public tax history
| Year | Property taxes | Tax assessment |
|---|---|---|
| 2025 | $3,085 | $307,310 |
| 2024 | $3,085 -1.1% | $307,310 |
| 2023 | $3,119 +43.2% | $307,310 +82.7% |
Find assessor info on the county website
Neighborhood: 28120
Nearby schools
GreatSchools rating
- 5/10Pinewood Elementary SchoolGrades: PK-5Distance: 1.2 mi
- 4/10Mount Holly Middle SchoolGrades: 6-8Distance: 2.9 mi
- 5/10East Gaston High SchoolGrades: 9-12Distance: 3.7 mi
Schools provided by the listing agent
- Elementary: Pinewood Gaston
- Middle: Mount Holly
- High: East Gaston
Source: Canopy MLS as distributed by MLS GRID. This data may not be complete. We recommend contacting the local school district to confirm school assignments for this home.
Get a cash offer in 3 minutes
Find out how much your home could sell for in as little as 3 minutes with a no-obligation cash offer.
Estimated market value
$339,700
Get a cash offer in 3 minutes
Find out how much your home could sell for in as little as 3 minutes with a no-obligation cash offer.
Estimated market value
$339,700

