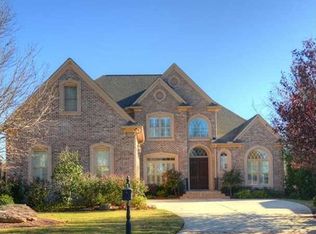As you enter this amazing Executive home the quality and details are evident everywhere you look. The two story foyer, great room with stone fireplace and large dining room welcome you home. Imagine preparing meals in a TRUE Gourmet/Chef's Kitchen. All upgraded appliances including freestanding Wolfe Stove, oven and Microwave both with convection capabilities, wine cooler plus beverage cooler, commercial dishwasher with 2 chambers, walk in pantry professionally designed with the Chef in mind! Add to this tons of cabinets and a huge island and you have a true dream kitchen. Family and friends can share in the experience from the keeping room, screened porch or deck overlooking the golf course. This home is an entertainer's dream. Three bedrooms and two baths upstairs are perfect for guests while the master and another secondary bedroom/office are on the main floor. The terrace level boasts a huge family room and a separate sound proof room which is perfect for your home theater!! All of this in a 4 sides brick home overlooking the lake and golf course out back and a park out front. Call today to view before it is gone!!
This property is off market, which means it's not currently listed for sale or rent on Zillow. This may be different from what's available on other websites or public sources.
