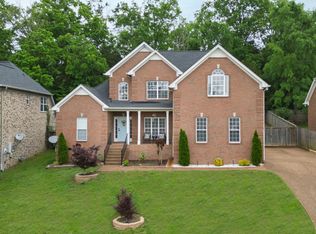Closed
$515,000
121 Ridgeview Trce, Hendersonville, TN 37075
4beds
2,340sqft
Single Family Residence, Residential
Built in 2003
9,147.6 Square Feet Lot
$513,900 Zestimate®
$220/sqft
$2,546 Estimated rent
Home value
$513,900
$483,000 - $550,000
$2,546/mo
Zestimate® history
Loading...
Owner options
Explore your selling options
What's special
Welcome to Mansker Farms, this stunning 4-bedroom, 2.5-bath home is in the heart of Hendersonville, TN. This beautifully maintained property features an open-concept living area with hardwood floors, a gourmet kitchen with granite countertops, and stainless steel appliances. The spacious master suite offers a luxurious en-suite bath with a soaking tub and walk-in shower. Enjoy the cozy gas fireplace in the living room or entertain guests on the expansive deck overlooking the fenced backyard. Additional highlights include a formal dining room, a bonus room perfect for an office or dressing area. Master bath remodel, new HVAC, roof, windows and more. See documents for a comprehensive list of improvements. Located in a desirable neighborhood with top-rated schools and close to shopping, dining, and Old Hickory Lake, this home offers the perfect blend of comfort and convenience. Don’t miss the opportunity to make this your new home!
Zillow last checked: 8 hours ago
Listing updated: July 29, 2024 at 08:10am
Listing Provided by:
Bruce Bracy 629-276-6603,
Haven Real Estate
Bought with:
HOWARD BURWELL, 341596
Platinum Realty Partners, LLC
Source: RealTracs MLS as distributed by MLS GRID,MLS#: 2672089
Facts & features
Interior
Bedrooms & bathrooms
- Bedrooms: 4
- Bathrooms: 3
- Full bathrooms: 2
- 1/2 bathrooms: 1
Bedroom 1
- Area: 143 Square Feet
- Dimensions: 11x13
Bedroom 2
- Features: Extra Large Closet
- Level: Extra Large Closet
- Area: 132 Square Feet
- Dimensions: 11x12
Bedroom 3
- Features: Extra Large Closet
- Level: Extra Large Closet
- Area: 121 Square Feet
- Dimensions: 11x11
Bedroom 4
- Features: Extra Large Closet
- Level: Extra Large Closet
- Area: 100 Square Feet
- Dimensions: 10x10
Dining room
- Features: Formal
- Level: Formal
- Area: 144 Square Feet
- Dimensions: 12x12
Kitchen
- Area: 252 Square Feet
- Dimensions: 21x12
Living room
- Area: 260 Square Feet
- Dimensions: 20x13
Heating
- Central, Electric
Cooling
- Central Air, Electric
Appliances
- Included: Dishwasher, Disposal, Microwave, Electric Oven, Electric Range
- Laundry: Electric Dryer Hookup, Washer Hookup
Features
- Ceiling Fan(s), Entrance Foyer, High Speed Internet
- Flooring: Carpet, Wood, Laminate, Tile
- Basement: Crawl Space
- Number of fireplaces: 1
- Fireplace features: Living Room
Interior area
- Total structure area: 2,340
- Total interior livable area: 2,340 sqft
- Finished area above ground: 2,340
Property
Parking
- Total spaces: 2
- Parking features: Garage Door Opener, Garage Faces Side
- Garage spaces: 2
Features
- Levels: Two
- Stories: 2
- Patio & porch: Porch, Covered, Deck
- Pool features: Association
- Fencing: Back Yard
Lot
- Size: 9,147 sqft
- Dimensions: 31.29 x 125.67 IRR
Details
- Parcel number: 144I E 02700 000
- Special conditions: Standard
- Other equipment: Air Purifier
Construction
Type & style
- Home type: SingleFamily
- Architectural style: Traditional
- Property subtype: Single Family Residence, Residential
Materials
- Brick, Vinyl Siding
- Roof: Shingle
Condition
- New construction: No
- Year built: 2003
Utilities & green energy
- Sewer: Public Sewer
- Water: Public
- Utilities for property: Electricity Available, Water Available, Cable Connected
Green energy
- Energy efficient items: Windows, Thermostat
Community & neighborhood
Security
- Security features: Smoke Detector(s)
Location
- Region: Hendersonville
- Subdivision: Mansker Farms Ph 8
HOA & financial
HOA
- Has HOA: Yes
- HOA fee: $54 monthly
- Amenities included: Clubhouse, Playground, Pool, Tennis Court(s), Trail(s)
- Services included: Maintenance Grounds, Recreation Facilities, Trash
- Second HOA fee: $350 one time
Price history
| Date | Event | Price |
|---|---|---|
| 7/29/2024 | Sold | $515,000$220/sqft |
Source: | ||
| 7/24/2024 | Pending sale | $515,000$220/sqft |
Source: | ||
| 7/1/2024 | Contingent | $515,000$220/sqft |
Source: | ||
| 6/28/2024 | Listed for sale | $515,000+47.2%$220/sqft |
Source: | ||
| 3/23/2021 | Sold | $349,900$150/sqft |
Source: | ||
Public tax history
| Year | Property taxes | Tax assessment |
|---|---|---|
| 2024 | $2,290 -6.2% | $113,975 +48% |
| 2023 | $2,442 -0.3% | $77,025 -75% |
| 2022 | $2,450 +40.6% | $308,100 |
Find assessor info on the county website
Neighborhood: 37075
Nearby schools
GreatSchools rating
- 7/10Madison Creek Elementary SchoolGrades: PK-5Distance: 1.4 mi
- 9/10T. W. Hunter Middle SchoolGrades: 6-8Distance: 3.6 mi
- 6/10Beech Sr High SchoolGrades: 9-12Distance: 3.5 mi
Schools provided by the listing agent
- Elementary: Madison Creek Elementary
- Middle: T. W. Hunter Middle School
- High: Beech Sr High School
Source: RealTracs MLS as distributed by MLS GRID. This data may not be complete. We recommend contacting the local school district to confirm school assignments for this home.
Get a cash offer in 3 minutes
Find out how much your home could sell for in as little as 3 minutes with a no-obligation cash offer.
Estimated market value$513,900
Get a cash offer in 3 minutes
Find out how much your home could sell for in as little as 3 minutes with a no-obligation cash offer.
Estimated market value
$513,900
