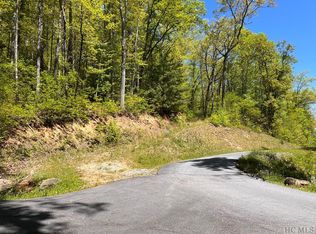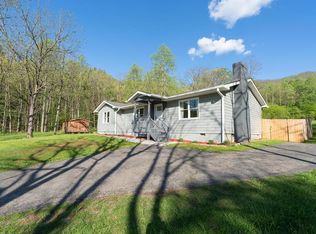Closed
$670,000
121 Rocky Branch Rd, Franklin, NC 28734
3beds
1,542sqft
Single Family Residence
Built in 2021
8.49 Acres Lot
$676,600 Zestimate®
$435/sqft
$1,698 Estimated rent
Home value
$676,600
$548,000 - $832,000
$1,698/mo
Zestimate® history
Loading...
Owner options
Explore your selling options
What's special
Tucked away on 8.49 unrestricted acres of rolling pasture, whispering woods, and a bold, bubbling creek, this modern country retreat offers the perfect blend of privacy and mountain beauty. Just under five years old, the home feels like new, with thoughtful upgrades throughout and the recent addition of a private office—ideal for remote work or creative pursuits. Step inside to find a warm, inviting layout with 10' ceilings and main-level living, three spacious bedrooms including a serene primary en-suite, and windows that frame sweeping mountain views. Outside, the land invites endless possibilities—homesteading, a mini-farm, a family compound, or simply a peaceful escape where the only sounds are birdsong. A large one-car garage offers extra space for tools, toys, or hobbies, and a whole house generator offers peace of mind. This is more than a home—it’s a place to breathe, grow, and make memories surrounded by nature’s beauty. VA loan is assumable at 5.1% interest rate. Conditions apply. Builder warranty until 2031.
Zillow last checked: 8 hours ago
Listing updated: October 09, 2025 at 05:09am
Listing Provided by:
Kristie Brennan kb@vignetterealty.com,
Vignette Realty
Bought with:
Kristie Brennan
Vignette Realty
Source: Canopy MLS as distributed by MLS GRID,MLS#: 4301400
Facts & features
Interior
Bedrooms & bathrooms
- Bedrooms: 3
- Bathrooms: 2
- Full bathrooms: 2
- Main level bedrooms: 3
Primary bedroom
- Level: Main
Bedroom s
- Level: Main
Bedroom s
- Level: Main
Heating
- Electric, Heat Pump
Cooling
- Electric, Heat Pump
Appliances
- Included: Dishwasher, Electric Cooktop, Electric Oven
- Laundry: Main Level
Features
- Has basement: No
Interior area
- Total structure area: 1,542
- Total interior livable area: 1,542 sqft
- Finished area above ground: 1,542
- Finished area below ground: 0
Property
Parking
- Total spaces: 2
- Parking features: Attached Garage, Garage on Main Level
- Attached garage spaces: 2
Features
- Levels: One
- Stories: 1
Lot
- Size: 8.49 Acres
Details
- Parcel number: 7524086860
- Zoning: R1
- Special conditions: Standard
Construction
Type & style
- Home type: SingleFamily
- Property subtype: Single Family Residence
Materials
- Hardboard Siding
- Foundation: Crawl Space
Condition
- New construction: No
- Year built: 2021
Utilities & green energy
- Sewer: Private Sewer
- Water: Shared Well
Community & neighborhood
Location
- Region: Franklin
- Subdivision: none
Other
Other facts
- Listing terms: Assumable,Cash,Conventional,VA Loan
- Road surface type: Gravel
Price history
| Date | Event | Price |
|---|---|---|
| 10/7/2025 | Sold | $670,000-4.1%$435/sqft |
Source: | ||
| 9/29/2025 | Pending sale | $699,000$453/sqft |
Source: | ||
| 9/14/2025 | Contingent | $699,000$453/sqft |
Source: Carolina Smokies MLS #26041726 Report a problem | ||
| 7/29/2025 | Listed for sale | $699,000+20.5%$453/sqft |
Source: Carolina Smokies MLS #26041726 Report a problem | ||
| 10/21/2022 | Sold | $580,000$376/sqft |
Source: Carolina Smokies MLS #26024730 Report a problem | ||
Public tax history
| Year | Property taxes | Tax assessment |
|---|---|---|
| 2024 | $1,752 -3.6% | $513,080 -4.6% |
| 2023 | $1,818 +51.2% | $537,700 +132% |
| 2022 | $1,202 | $231,800 |
Find assessor info on the county website
Neighborhood: 28734
Nearby schools
GreatSchools rating
- 2/10Mountain View Intermediate SchoolGrades: 5-6Distance: 4.7 mi
- 6/10Macon Middle SchoolGrades: 7-8Distance: 4.5 mi
- 6/10Franklin HighGrades: 9-12Distance: 5.6 mi
Get pre-qualified for a loan
At Zillow Home Loans, we can pre-qualify you in as little as 5 minutes with no impact to your credit score.An equal housing lender. NMLS #10287.

