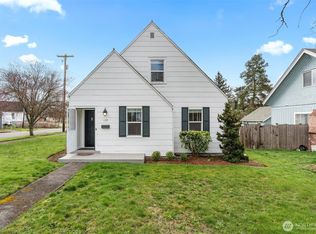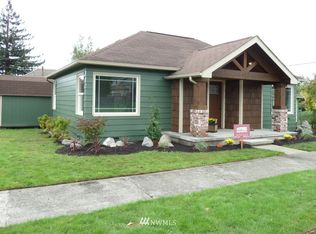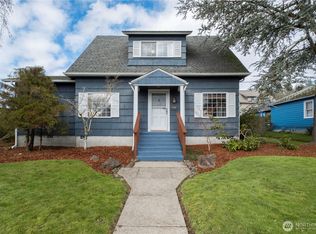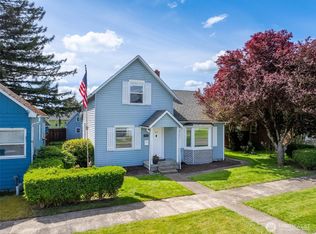Sold
Listed by:
William Demers,
John L. Scott CNT
Bought with: Northfork Realty
$380,000
121 SW Alfred Avenue, Chehalis, WA 98532
4beds
1,848sqft
Single Family Residence
Built in 1930
7,840.8 Square Feet Lot
$380,100 Zestimate®
$206/sqft
$2,065 Estimated rent
Home value
$380,100
$361,000 - $399,000
$2,065/mo
Zestimate® history
Loading...
Owner options
Explore your selling options
What's special
Well kept home! This 4 bedroom is updated in the last few years. Main level complete with 2 bedrooms, full bath, kitchen, living room, main entrance and rear entrance. Kitchen counter tops are very nice butcher block. Tile accented back splash. Breakfast nook with back yard view. Lovely kept exterior with a great gathering area for guests. This is a must see home. Very close to shopping, eating, medical and freeway. Schools are highly regarded in the area. No expense spared on the upgrades. Bring any and all offers
Zillow last checked: 8 hours ago
Listing updated: December 11, 2025 at 04:04am
Listed by:
William Demers,
John L. Scott CNT
Bought with:
Madalene Deskins, 124297
Northfork Realty
Source: NWMLS,MLS#: 2384435
Facts & features
Interior
Bedrooms & bathrooms
- Bedrooms: 4
- Bathrooms: 2
- Full bathrooms: 1
- 1/2 bathrooms: 1
- Main level bathrooms: 1
- Main level bedrooms: 2
Primary bedroom
- Level: Main
Bedroom
- Level: Main
Bathroom full
- Level: Main
Dining room
- Level: Main
Entry hall
- Level: Main
Kitchen without eating space
- Level: Main
Living room
- Level: Main
Utility room
- Level: Main
Heating
- Fireplace, Forced Air, Electric, Natural Gas
Cooling
- Forced Air
Appliances
- Included: Refrigerator(s), Stove(s)/Range(s), Water Heater: Gas, Water Heater Location: Basement
Features
- Ceiling Fan(s), Dining Room
- Flooring: Ceramic Tile, Hardwood, Vinyl, Carpet
- Basement: Partially Finished
- Number of fireplaces: 1
- Fireplace features: Wood Burning, Lower Level: 1, Fireplace
Interior area
- Total structure area: 1,848
- Total interior livable area: 1,848 sqft
Property
Parking
- Total spaces: 1
- Parking features: Detached Carport
- Carport spaces: 1
Features
- Levels: One and One Half
- Stories: 1
- Entry location: Main
- Patio & porch: Ceiling Fan(s), Dining Room, Fireplace, Water Heater
Lot
- Size: 7,840 sqft
- Features: Fenced-Partially, High Speed Internet
- Topography: Level
- Residential vegetation: Garden Space
Details
- Parcel number: 003934001000
- Zoning description: Jurisdiction: City
- Special conditions: Standard
Construction
Type & style
- Home type: SingleFamily
- Property subtype: Single Family Residence
Materials
- Wood Siding, Wood Products
- Foundation: Poured Concrete
- Roof: Composition
Condition
- Year built: 1930
- Major remodel year: 1930
Utilities & green energy
- Electric: Company: Lewis County PUD
- Sewer: Sewer Connected, Company: City Of Chehalis
- Water: Public, Company: City of Chehalis
Community & neighborhood
Location
- Region: Chehalis
- Subdivision: Chehalis
Other
Other facts
- Listing terms: Cash Out,Conventional,FHA
- Cumulative days on market: 164 days
Price history
| Date | Event | Price |
|---|---|---|
| 11/10/2025 | Sold | $380,000-3.1%$206/sqft |
Source: | ||
| 11/10/2025 | Pending sale | $392,000$212/sqft |
Source: | ||
| 7/24/2025 | Contingent | $392,000$212/sqft |
Source: John L Scott Real Estate #2384435 Report a problem | ||
| 7/10/2025 | Price change | $392,000-2%$212/sqft |
Source: | ||
| 6/27/2025 | Price change | $399,999-2.4%$216/sqft |
Source: | ||
Public tax history
| Year | Property taxes | Tax assessment |
|---|---|---|
| 2024 | $2,477 +0.6% | $309,500 -5.8% |
| 2023 | $2,461 +36.2% | $328,700 +73.6% |
| 2021 | $1,807 +360.5% | $189,300 +12.5% |
Find assessor info on the county website
Neighborhood: 98532
Nearby schools
GreatSchools rating
- NAJames W Lintott Elementary SchoolGrades: PK-2Distance: 1.6 mi
- 6/10Chehalis Middle SchoolGrades: 6-8Distance: 1.6 mi
- 8/10W F West High SchoolGrades: 9-12Distance: 1.1 mi
Schools provided by the listing agent
- Middle: Chehalis Mid
- High: W F West High
Source: NWMLS. This data may not be complete. We recommend contacting the local school district to confirm school assignments for this home.

Get pre-qualified for a loan
At Zillow Home Loans, we can pre-qualify you in as little as 5 minutes with no impact to your credit score.An equal housing lender. NMLS #10287.
Sell for more on Zillow
Get a free Zillow Showcase℠ listing and you could sell for .
$380,100
2% more+ $7,602
With Zillow Showcase(estimated)
$387,702


