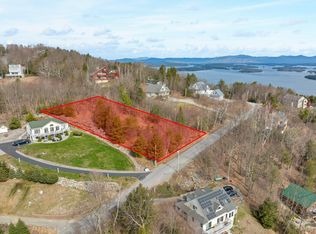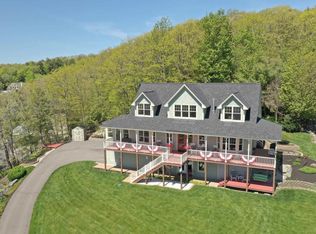Closed
Listed by:
Judith Mcshane,
Coldwell Banker Realty Gilford NH Off:603-524-2255,
Mel McShane,
Coldwell Banker Realty Gilford NH
Bought with: Four Seasons Sotheby's Int'l Realty
$825,000
121 Sagamore Road, Gilford, NH 03249
3beds
3,919sqft
Single Family Residence
Built in 2001
0.68 Acres Lot
$932,600 Zestimate®
$211/sqft
$3,818 Estimated rent
Home value
$932,600
$877,000 - $998,000
$3,818/mo
Zestimate® history
Loading...
Owner options
Explore your selling options
What's special
Amazing Lake Winnipesaukee and Mountain views are what you will see from this great contemporary cape. The great room offers high airy ceilings, hardwood floors, a gas fireplace and views! Views! As does the kitchen which is fully applianced, with soapstone counters, and an island with a gas cook top. The main level also has a ½ bath, dining room/home office and spacious primary bedroom with a walk-in closet, big, big bath and of course more views of the lake. The upper level has 2 additional roomy bedrooms and another huge tiled bath. The lower level has amazing space with a 34x 17 tiled family room with high ceilings, another bathroom, laundry room, 2 additional bonus rooms, a large utility room and a full walk out to the yard. There are also solar panels, a large deck, and the yard is nicely landscaped with garden areas and fruit trees. You additionally have the Gunstock Ski/recreation area around the corner as well as beach rights to "2" beaches. One is for Gunstock Acres members only and one for Gilford Residents. And don't forget the Bank of NH Music Pavilion is close by along with great restaurants and shopping. Delayed showings until Open House Saturday, 5/20 1:30pm-3:30pm.
Zillow last checked: 8 hours ago
Listing updated: July 10, 2023 at 11:03am
Listed by:
Judith Mcshane,
Coldwell Banker Realty Gilford NH Off:603-524-2255,
Mel McShane,
Coldwell Banker Realty Gilford NH
Bought with:
Ashley Davis
Four Seasons Sotheby's Int'l Realty
Source: PrimeMLS,MLS#: 4953200
Facts & features
Interior
Bedrooms & bathrooms
- Bedrooms: 3
- Bathrooms: 4
- Full bathrooms: 2
- 3/4 bathrooms: 1
- 1/2 bathrooms: 1
Heating
- Propane, Solar, Baseboard, Heat Pump, Hot Water, Zoned
Cooling
- Wall Unit(s)
Appliances
- Included: Gas Cooktop, Dishwasher, Dryer, Freezer, Microwave, Other, Refrigerator, Washer, Gas Stove, Electric Water Heater
- Laundry: Laundry Hook-ups
Features
- Cathedral Ceiling(s), Ceiling Fan(s), Dining Area, Kitchen Island, Kitchen/Dining, Primary BR w/ BA, Natural Light, Indoor Storage, Walk-In Closet(s)
- Flooring: Carpet, Hardwood, Tile
- Windows: Blinds, Drapes, Skylight(s), Window Treatments, Screens, Double Pane Windows
- Basement: Concrete,Daylight,Finished,Full,Other,Interior Stairs,Storage Space,Walk-Out Access
- Attic: Attic with Hatch/Skuttle
- Number of fireplaces: 1
- Fireplace features: Gas, 1 Fireplace
Interior area
- Total structure area: 4,153
- Total interior livable area: 3,919 sqft
- Finished area above ground: 2,962
- Finished area below ground: 957
Property
Parking
- Parking features: Paved, Driveway
- Has uncovered spaces: Yes
Accessibility
- Accessibility features: 1st Floor 1/2 Bathroom, 1st Floor Bedroom, 1st Floor Full Bathroom, 1st Floor Hrd Surfce Flr, Access to Common Areas, Access to Parking, Access to Restroom(s), Bathroom w/5 Ft. Diameter, Bathroom w/Step-in Shower, Bathroom w/Tub, Hard Surface Flooring, Kitchen w/5 Ft. Diameter, Low Pile Carpet, Paved Parking
Features
- Levels: 3,Multi-Level,Walkout Lower Level
- Stories: 3
- Exterior features: Deck, Garden, Natural Shade
- Has view: Yes
- View description: Water, Lake, Mountain(s)
- Has water view: Yes
- Water view: Water,Lake
- Waterfront features: Lake Access
- Body of water: Lake Winnipesaukee
- Frontage length: Road frontage: 139
Lot
- Size: 0.68 Acres
- Features: Landscaped, Open Lot, Rolling Slope, Sloped, Steep Slope, Trail/Near Trail, Views, Walking Trails, Wooded, Near Golf Course, Near Paths, Near Shopping, Near Skiing
Details
- Parcel number: GIFLM252B124L000
- Zoning description: SFR
Construction
Type & style
- Home type: SingleFamily
- Architectural style: Cape,Contemporary
- Property subtype: Single Family Residence
Materials
- Wood Frame, Vinyl Exterior
- Foundation: Concrete
- Roof: Architectural Shingle
Condition
- New construction: No
- Year built: 2001
Utilities & green energy
- Electric: 200+ Amp Service, Circuit Breakers, Other
- Sewer: 1250 Gallon, Concrete, Leach Field, Private Sewer, Pump Up, Septic Tank
- Utilities for property: Cable Available, Propane
Community & neighborhood
Security
- Security features: Carbon Monoxide Detector(s), Smoke Detector(s), HW/Batt Smoke Detector
Location
- Region: Gilford
- Subdivision: Gunstock Acres
HOA & financial
Other financial information
- Additional fee information: Fee: $125
Other
Other facts
- Road surface type: Paved
Price history
| Date | Event | Price |
|---|---|---|
| 7/10/2023 | Sold | $825,000-3.4%$211/sqft |
Source: | ||
| 5/18/2023 | Listed for sale | $854,000+119.5%$218/sqft |
Source: | ||
| 5/23/2014 | Sold | $389,000-2.6%$99/sqft |
Source: Public Record Report a problem | ||
| 1/7/2014 | Listed for sale | $399,500-7.5%$102/sqft |
Source: Roche Realty Group, Inc. #4330937 Report a problem | ||
| 12/2/2013 | Listing removed | $432,000$110/sqft |
Source: Roche Realty Group, Inc. #4233967 Report a problem | ||
Public tax history
| Year | Property taxes | Tax assessment |
|---|---|---|
| 2024 | $9,175 +9.2% | $815,590 0% |
| 2023 | $8,401 +9.6% | $815,600 +30.4% |
| 2022 | $7,664 -0.2% | $625,640 |
Find assessor info on the county website
Neighborhood: 03249
Nearby schools
GreatSchools rating
- 8/10Gilford Elementary SchoolGrades: K-4Distance: 2.4 mi
- 6/10Gilford Middle SchoolGrades: 5-8Distance: 2.6 mi
- 6/10Gilford High SchoolGrades: 9-12Distance: 2.6 mi
Schools provided by the listing agent
- District: Gilford Sch District SAU #73
Source: PrimeMLS. This data may not be complete. We recommend contacting the local school district to confirm school assignments for this home.

Get pre-qualified for a loan
At Zillow Home Loans, we can pre-qualify you in as little as 5 minutes with no impact to your credit score.An equal housing lender. NMLS #10287.

