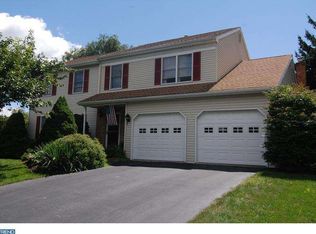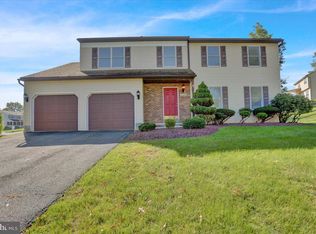Sold for $411,000 on 08/29/25
$411,000
121 Sage Dr, Sinking Spring, PA 19608
4beds
2,911sqft
Single Family Residence
Built in 1986
0.36 Acres Lot
$418,400 Zestimate®
$141/sqft
$2,885 Estimated rent
Home value
$418,400
$389,000 - $448,000
$2,885/mo
Zestimate® history
Loading...
Owner options
Explore your selling options
What's special
Welcome home to 121 Sage Dr. located in the popular Shiloh Hills neighborhood. This home feels spacious and bright, thanks to the all new windows on the front of the home. The roof was also replaced in May or 2021. You’ll love the hardwood floors that were recently installed throughout. The living room has a beautiful wood, burning fireplace and opens out onto a spacious, recently updated deck. The eat-in kitchen has great cabinet space and stainless steel appliances. The dining and living rooms are both a generous size and feel nice and bright. Upstairs you’ll find four cheery bedrooms, all with hardwood floors and generous closets. And if you need extra living space, the walk-out basement is partially finished and just needs new flooring to be completed. The basement even has a 5th bedroom/office, plus a bar, perfect for entertaining. This home has a great-sized yard and backs up to the edge of the neighborhood, giving it a private feel. It’s conveniently located near the elementary school, parks and the highway for an easy commute. Don’t miss out on this great, Wilson home! **MULTIPLE OFFERS IN HAND - BEST & FINAL OFFERS DUE MON, AUG 4TH at 4PM**
Zillow last checked: 8 hours ago
Listing updated: August 29, 2025 at 02:08am
Listed by:
Alayne Klopp 484-333-8938,
RE/MAX Evolved
Bought with:
Loretta Leibert, AB067626
BHHS Homesale Realty- Reading Berks
Source: Bright MLS,MLS#: PABK2059294
Facts & features
Interior
Bedrooms & bathrooms
- Bedrooms: 4
- Bathrooms: 3
- Full bathrooms: 2
- 1/2 bathrooms: 1
- Main level bathrooms: 1
Primary bedroom
- Features: Walk-In Closet(s)
- Level: Upper
- Area: 182 Square Feet
- Dimensions: 14 X 13
Bedroom 2
- Level: Upper
- Area: 132 Square Feet
- Dimensions: 12 X 12
Bedroom 3
- Level: Upper
- Area: 121 Square Feet
- Dimensions: 11 X 11
Bedroom 4
- Level: Upper
- Area: 108 Square Feet
- Dimensions: 12 x 9
Bedroom 5
- Level: Lower
- Area: 156 Square Feet
- Dimensions: 13 x 12
Dining room
- Level: Main
- Area: 169 Square Feet
- Dimensions: 13 X 13
Family room
- Level: Main
- Area: 273 Square Feet
- Dimensions: 21 X 13
Kitchen
- Features: Kitchen - Gas Cooking, Pantry, Double Sink
- Level: Main
- Area: 216 Square Feet
- Dimensions: 18 X 12
Living room
- Features: Fireplace - Other
- Level: Main
- Area: 266 Square Feet
- Dimensions: 19 X 14
Heating
- Forced Air, Natural Gas
Cooling
- Central Air, Electric
Appliances
- Included: Built-In Range, Dishwasher, Disposal, Microwave, Gas Water Heater
- Laundry: In Basement
Features
- Primary Bath(s), Butlers Pantry, Ceiling Fan(s), Breakfast Area
- Flooring: Wood, Carpet, Tile/Brick
- Basement: Full
- Number of fireplaces: 1
- Fireplace features: Brick
Interior area
- Total structure area: 2,911
- Total interior livable area: 2,911 sqft
- Finished area above ground: 2,222
- Finished area below ground: 689
Property
Parking
- Total spaces: 2
- Parking features: Inside Entrance, Garage Door Opener, On Street, Driveway, Attached, Other
- Attached garage spaces: 2
- Has uncovered spaces: Yes
Accessibility
- Accessibility features: None
Features
- Levels: Two
- Stories: 2
- Patio & porch: Deck
- Exterior features: Sidewalks
- Pool features: None
Lot
- Size: 0.36 Acres
- Features: Front Yard, Rear Yard
Details
- Additional structures: Above Grade, Below Grade
- Parcel number: 80438513137344
- Zoning: RES
- Special conditions: Standard
Construction
Type & style
- Home type: SingleFamily
- Architectural style: Traditional
- Property subtype: Single Family Residence
Materials
- Vinyl Siding, Aluminum Siding
- Foundation: Concrete Perimeter
- Roof: Architectural Shingle
Condition
- New construction: No
- Year built: 1986
Utilities & green energy
- Electric: 200+ Amp Service, Circuit Breakers
- Sewer: Public Sewer
- Water: Public
- Utilities for property: Cable Connected
Community & neighborhood
Location
- Region: Sinking Spring
- Subdivision: Shiloh Hills
- Municipality: SPRING TWP
Other
Other facts
- Listing agreement: Exclusive Right To Sell
- Listing terms: Conventional,VA Loan,FHA 203(b),Cash
- Ownership: Fee Simple
Price history
| Date | Event | Price |
|---|---|---|
| 8/29/2025 | Sold | $411,000+2.8%$141/sqft |
Source: | ||
| 8/5/2025 | Pending sale | $400,000$137/sqft |
Source: | ||
| 7/31/2025 | Price change | $400,000-4.8%$137/sqft |
Source: | ||
| 7/5/2025 | Listed for sale | $420,000+73.2%$144/sqft |
Source: | ||
| 8/3/2018 | Sold | $242,500-3%$83/sqft |
Source: Public Record Report a problem | ||
Public tax history
| Year | Property taxes | Tax assessment |
|---|---|---|
| 2025 | $6,509 +3.9% | $146,400 |
| 2024 | $6,264 +4.9% | $146,400 |
| 2023 | $5,968 +2.5% | $146,400 |
Find assessor info on the county website
Neighborhood: 19608
Nearby schools
GreatSchools rating
- 8/10Shiloh Hills Elementary SchoolGrades: K-5Distance: 0.3 mi
- 7/10Wilson Southern Middle SchoolGrades: 6-8Distance: 2 mi
- 7/10Wilson High SchoolGrades: 9-12Distance: 3 mi
Schools provided by the listing agent
- High: Wilson
- District: Wilson
Source: Bright MLS. This data may not be complete. We recommend contacting the local school district to confirm school assignments for this home.

Get pre-qualified for a loan
At Zillow Home Loans, we can pre-qualify you in as little as 5 minutes with no impact to your credit score.An equal housing lender. NMLS #10287.
Sell for more on Zillow
Get a free Zillow Showcase℠ listing and you could sell for .
$418,400
2% more+ $8,368
With Zillow Showcase(estimated)
$426,768
