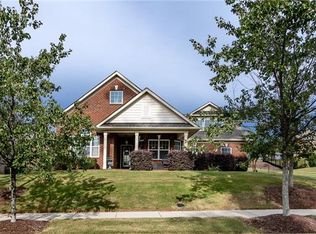Stunning full brick, well-maintained home with 2-car side load garage in desirable Northbridge subdivision. Award winning MGSD schools and easy access to the interstate! Community pool and clubhouse! Interior features include 2-story great room with gas log fireplace and remote control blinds in upper windows of GR! Kitchen boasts granite counter tops, 42" maple cabs, gas stove, tile back splash and SS appliances. Main floor master suite and office with adjoining full bath. Upper level features a huge bonus room and three secondary bedrooms with a jack and jill bathroom and a hall bathroom. Relax on the patio in the backyard under the pergola and enjoy the extra storage space in the shed in the fenced backyard. Energy Star Qualified Home with balance of 30 yr structural warranty remaining. See attachments for upgrades made by current homeowners.
This property is off market, which means it's not currently listed for sale or rent on Zillow. This may be different from what's available on other websites or public sources.
