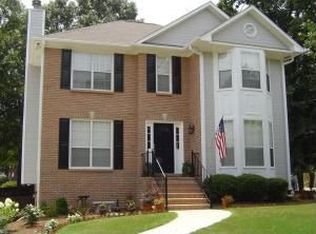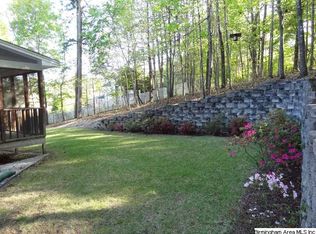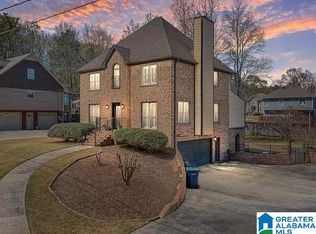Sold for $365,500
$365,500
121 Setting Sun Ln, Alabaster, AL 35007
4beds
2,219sqft
Single Family Residence
Built in 1993
10,454.4 Square Feet Lot
$-- Zestimate®
$165/sqft
$2,046 Estimated rent
Home value
Not available
Estimated sales range
Not available
$2,046/mo
Zestimate® history
Loading...
Owner options
Explore your selling options
What's special
Beautiful home in sought-after Apache Ridge! No carpet—hardwood, LVP, & tile throughout. Living room features a woodburning fireplace w/marble surround, tray ceiling & palladium window, open to a large formal dining room w/updated lighting. The upgraded kitchen shines with granite counters, stainless appliances, tile backsplash, pantry & crown molding. Main-level primary suite includes an updated en suite bath, walk-in closet & tile flooring. Upstairs offers 3 spacious bedrooms, hall bath, ceiling fans & smooth ceilings. Finished basement bonus room/den adds flex space plus storage & 2-car garage w/newer insulated doors. Outdoor living is a dream with screened porch, open grilling deck & private fenced yard, beautifully landscaped for year-round enjoyment. Nestled on a cul-de-sac lot in Apache Ridge, zoned for award-winning Alabaster City Schools including Thompson HS, and just minutes from Patriot Park, shopping, dining & interstate access.
Zillow last checked: 8 hours ago
Listing updated: September 29, 2025 at 09:39am
Listed by:
Melanie Siow 205-305-1158,
RealtySouth-Shelby Office,
Wes Mobley 205-541-4937,
RealtySouth-Shelby Office
Bought with:
MLS Non-member Company
Birmingham Non-Member Office
Source: GALMLS,MLS#: 21429741
Facts & features
Interior
Bedrooms & bathrooms
- Bedrooms: 4
- Bathrooms: 3
- Full bathrooms: 2
- 1/2 bathrooms: 1
Primary bedroom
- Level: First
Bedroom 1
- Level: Second
Bedroom 2
- Level: Second
Bedroom 3
- Level: Second
Bathroom 1
- Level: Second
Dining room
- Level: First
Kitchen
- Features: Stone Counters, Eat-in Kitchen, Pantry
- Level: First
Living room
- Level: First
Basement
- Area: 1191
Heating
- Central, Dual Systems (HEAT), Forced Air, Natural Gas
Cooling
- Central Air, Dual, Electric, Ceiling Fan(s)
Appliances
- Included: Dishwasher, Microwave, Self Cleaning Oven, Refrigerator, Stainless Steel Appliance(s), Stove-Electric, Gas Water Heater
- Laundry: Electric Dryer Hookup, Washer Hookup, Main Level, Laundry Room, Yes
Features
- High Ceilings, Cathedral/Vaulted, Crown Molding, Smooth Ceilings, Linen Closet, Separate Shower, Double Vanity, Tub/Shower Combo, Walk-In Closet(s)
- Flooring: Hardwood, Tile
- Doors: French Doors, Insulated Door, Storm Door(s)
- Windows: Double Pane Windows
- Basement: Full,Partially Finished,Block
- Attic: Walk-In,Yes
- Number of fireplaces: 1
- Fireplace features: Brick (FIREPL), Living Room, Wood Burning
Interior area
- Total interior livable area: 2,219 sqft
- Finished area above ground: 2,025
- Finished area below ground: 194
Property
Parking
- Total spaces: 2
- Parking features: Basement, Garage Faces Side
- Attached garage spaces: 2
Accessibility
- Accessibility features: Stall Shower
Features
- Levels: One and One Half
- Stories: 1
- Patio & porch: Porch, Porch Screened, Covered (DECK), Open (DECK), Screened (DECK), Deck
- Pool features: None
- Fencing: Fenced
- Has view: Yes
- View description: None
- Waterfront features: No
Lot
- Size: 10,454 sqft
- Features: Cul-De-Sac, Few Trees, Subdivision
Details
- Parcel number: 137352003006.000
- Special conditions: N/A
Construction
Type & style
- Home type: SingleFamily
- Property subtype: Single Family Residence
Materials
- 1 Side Brick, Wood Siding
- Foundation: Basement
Condition
- Year built: 1993
Utilities & green energy
- Water: Public
- Utilities for property: Sewer Connected, Underground Utilities
Green energy
- Energy efficient items: Ridge Vent
Community & neighborhood
Community
- Community features: Pond, Curbs
Location
- Region: Alabaster
- Subdivision: Apache Ridge
Other
Other facts
- Price range: $365.5K - $365.5K
- Road surface type: Paved
Price history
| Date | Event | Price |
|---|---|---|
| 9/26/2025 | Sold | $365,500+0.6%$165/sqft |
Source: | ||
| 9/2/2025 | Contingent | $363,500$164/sqft |
Source: | ||
| 8/31/2025 | Listed for sale | $363,500+458.4%$164/sqft |
Source: | ||
| 11/19/2014 | Sold | $65,100$29/sqft |
Source: Agent Provided Report a problem | ||
Public tax history
| Year | Property taxes | Tax assessment |
|---|---|---|
| 2025 | $1,418 +2% | $27,020 +2% |
| 2024 | $1,390 +8.1% | $26,500 +7.8% |
| 2023 | $1,286 +2.3% | $24,580 +2.2% |
Find assessor info on the county website
Neighborhood: 35007
Nearby schools
GreatSchools rating
- 6/10Thompson Intermediate SchoolGrades: 4-5Distance: 2.7 mi
- 7/10Thompson Middle SchoolGrades: 6-8Distance: 2.2 mi
- 7/10Thompson High SchoolGrades: 9-12Distance: 2.3 mi
Schools provided by the listing agent
- Elementary: Creek View
- Middle: Thompson
- High: Thompson
Source: GALMLS. This data may not be complete. We recommend contacting the local school district to confirm school assignments for this home.
Get pre-qualified for a loan
At Zillow Home Loans, we can pre-qualify you in as little as 5 minutes with no impact to your credit score.An equal housing lender. NMLS #10287.


