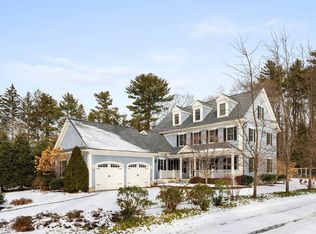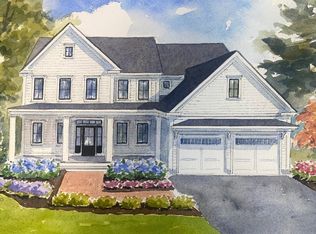Sold for $1,995,000 on 07/03/25
$1,995,000
121 Shade St, Lexington, MA 02421
4beds
3,375sqft
Single Family Residence
Built in 1949
0.7 Acres Lot
$1,962,300 Zestimate®
$591/sqft
$6,835 Estimated rent
Home value
$1,962,300
$1.82M - $2.12M
$6,835/mo
Zestimate® history
Loading...
Owner options
Explore your selling options
What's special
Beautifully renovated since its 2017 purchase, this stunning Lexington home seamlessly blends modern luxury with timeless elegance. The sun-drenched kitchen boasts a large eat-in island, sleek finishes, and breathtaking views of the expansive, private backyard. The main level includes a convenient first-floor bedroom and full bath, perfect for multigenerational living. Upstairs, the remodeled primary suite is a true retreat, featuring a walk-in closet, an attached office, and luxurious en-suite bath. Two additional bedrooms—one with a custom-built bunk bed—complete the second floor along with a family bath. The finished lower level is an entertainer's dream, complete with home theater, custom bar, and game room for endless enjoyment. Ideally located with easy access to Route 2, across the street from beautiful walking trails, close to Lexington center and Minuteman Natl Park , this home offers modern finishes and updates. Home has not been reassessed since 2018/19 renovations
Zillow last checked: 8 hours ago
Listing updated: July 04, 2025 at 06:35am
Listed by:
Harshini Joshi 203-470-7014,
Keller Williams Realty Boston Northwest 781-862-2800
Bought with:
Harshini Joshi
Keller Williams Realty Boston Northwest
Source: MLS PIN,MLS#: 73378472
Facts & features
Interior
Bedrooms & bathrooms
- Bedrooms: 4
- Bathrooms: 3
- Full bathrooms: 3
- Main level bedrooms: 1
Primary bedroom
- Features: Walk-In Closet(s), Closet, Flooring - Hardwood, French Doors, Recessed Lighting
- Level: Second
- Area: 324
- Dimensions: 18 x 18
Bedroom 2
- Features: Closet, Flooring - Hardwood, Recessed Lighting
- Level: Main,First
- Area: 154
- Dimensions: 14 x 11
Bedroom 3
- Features: Closet, Closet/Cabinets - Custom Built, Flooring - Hardwood, Recessed Lighting
- Level: Second
- Area: 216
- Dimensions: 18 x 12
Bedroom 4
- Features: Closet, Flooring - Hardwood, Recessed Lighting
- Level: Second
- Area: 144
- Dimensions: 12 x 12
Primary bathroom
- Features: Yes
Bathroom 1
- Features: Bathroom - Full, Bathroom - Tiled With Shower Stall, Flooring - Stone/Ceramic Tile, Countertops - Stone/Granite/Solid, Countertops - Upgraded, Recessed Lighting
- Level: Second
- Area: 110
- Dimensions: 11 x 10
Bathroom 2
- Features: Bathroom - Full, Flooring - Stone/Ceramic Tile, Countertops - Stone/Granite/Solid, Countertops - Upgraded, Recessed Lighting, Remodeled
- Level: First
- Area: 55
- Dimensions: 5 x 11
Bathroom 3
- Features: Bathroom - Tiled With Shower Stall, Flooring - Stone/Ceramic Tile, Countertops - Stone/Granite/Solid, Countertops - Upgraded, Recessed Lighting
- Level: Second
- Area: 72
- Dimensions: 8 x 9
Dining room
- Features: Skylight, Flooring - Hardwood
- Level: First
- Area: 192
- Dimensions: 12 x 16
Family room
- Features: Flooring - Hardwood, Recessed Lighting
- Level: Main,First
- Area: 156
- Dimensions: 13 x 12
Kitchen
- Features: Flooring - Hardwood, Countertops - Stone/Granite/Solid, Kitchen Island, Recessed Lighting, Remodeled, Stainless Steel Appliances, Lighting - Pendant
- Level: Main,First
- Area: 225
- Dimensions: 15 x 15
Living room
- Features: Closet/Cabinets - Custom Built, Flooring - Hardwood, Recessed Lighting
- Level: First
- Area: 195
- Dimensions: 13 x 15
Office
- Features: Flooring - Hardwood, Recessed Lighting
- Level: Second
- Area: 120
- Dimensions: 10 x 12
Heating
- Central, Forced Air, Oil
Cooling
- Central Air
Appliances
- Laundry: Flooring - Stone/Ceramic Tile, Electric Dryer Hookup, Recessed Lighting, Remodeled, Washer Hookup, First Floor
Features
- Recessed Lighting, Closet/Cabinets - Custom Built, Office, Media Room, Game Room
- Flooring: Tile, Laminate, Hardwood, Flooring - Hardwood
- Doors: French Doors
- Basement: Full,Partially Finished,Interior Entry,Sump Pump
- Has fireplace: No
Interior area
- Total structure area: 3,375
- Total interior livable area: 3,375 sqft
- Finished area above ground: 2,735
- Finished area below ground: 640
Property
Parking
- Total spaces: 6
- Parking features: Attached, Paved Drive, Off Street, Paved
- Attached garage spaces: 2
- Uncovered spaces: 4
Features
- Patio & porch: Porch, Patio
- Exterior features: Porch, Patio, Professional Landscaping, Decorative Lighting
Lot
- Size: 0.70 Acres
- Features: Level
Details
- Parcel number: M:0034 L:000105,551149
- Zoning: RS
Construction
Type & style
- Home type: SingleFamily
- Architectural style: Colonial
- Property subtype: Single Family Residence
Materials
- Frame
- Foundation: Block
- Roof: Shingle
Condition
- Year built: 1949
Utilities & green energy
- Electric: 200+ Amp Service
- Sewer: Public Sewer
- Water: Public
- Utilities for property: for Electric Oven, for Electric Dryer, Washer Hookup
Community & neighborhood
Community
- Community features: Tennis Court(s), Park, Walk/Jog Trails, Bike Path, Conservation Area, Highway Access, House of Worship, Public School
Location
- Region: Lexington
Price history
| Date | Event | Price |
|---|---|---|
| 8/12/2025 | Listing removed | $8,500$3/sqft |
Source: MLS PIN #73385658 Report a problem | ||
| 7/3/2025 | Sold | $1,995,000+5.1%$591/sqft |
Source: MLS PIN #73378472 Report a problem | ||
| 6/24/2025 | Price change | $8,500-3.4%$3/sqft |
Source: MLS PIN #73385658 Report a problem | ||
| 6/4/2025 | Listed for rent | $8,800$3/sqft |
Source: MLS PIN #73385658 Report a problem | ||
| 5/30/2025 | Contingent | $1,899,000$563/sqft |
Source: MLS PIN #73378472 Report a problem | ||
Public tax history
| Year | Property taxes | Tax assessment |
|---|---|---|
| 2025 | $16,572 +2.6% | $1,355,000 +2.7% |
| 2024 | $16,158 +2.9% | $1,319,000 +9.2% |
| 2023 | $15,704 +6% | $1,208,000 +12.5% |
Find assessor info on the county website
Neighborhood: 02421
Nearby schools
GreatSchools rating
- 9/10Bridge Elementary SchoolGrades: K-5Distance: 0.6 mi
- 9/10Jonas Clarke Middle SchoolGrades: 6-8Distance: 1.3 mi
- 10/10Lexington High SchoolGrades: 9-12Distance: 1.3 mi
Schools provided by the listing agent
- Middle: Clarke
- High: Lhs
Source: MLS PIN. This data may not be complete. We recommend contacting the local school district to confirm school assignments for this home.
Get a cash offer in 3 minutes
Find out how much your home could sell for in as little as 3 minutes with a no-obligation cash offer.
Estimated market value
$1,962,300
Get a cash offer in 3 minutes
Find out how much your home could sell for in as little as 3 minutes with a no-obligation cash offer.
Estimated market value
$1,962,300

