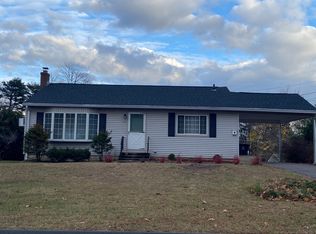Sold for $350,000 on 09/05/24
$350,000
121 Sherman Road, Enfield, CT 06082
4beds
1,660sqft
Single Family Residence
Built in 1957
0.29 Acres Lot
$376,800 Zestimate®
$211/sqft
$2,552 Estimated rent
Home value
$376,800
$339,000 - $418,000
$2,552/mo
Zestimate® history
Loading...
Owner options
Explore your selling options
What's special
Welcome to 121 Sherman Road, a beautifully maintained, move-in-ready four-bedroom, two-bathroom home in Enfield, CT. Step inside to discover a bright, airy living space perfect for relaxing and entertaining. The main floor boasts hardwood floors and an open floor plan. The large updated eat-in kitchen has stainless steel appliances and opens up to the living room of ease in entertaining. Retreat to the spacious bedrooms, each offering ample space and natural light. The two full bathrooms are tastefully updated for comfort and convenience. Additional features include a finished basement for recreational use and a convenient laundry room with ample storage and a charming barn door entrance. Central air conditioning keeps you comfortable year-round. Outside, the property truly shines. This is the perfect place for entertaining and relaxing at the end of a long day. The expansive patio with a pergola is perfect for outdoor dining or enjoying the tranquil surroundings. The private fenced-in backyard is a gardener's paradise, featuring a chicken coop and a greenhouse, ideal for enjoying time with friends and family.
Zillow last checked: 8 hours ago
Listing updated: October 01, 2024 at 01:00am
Listed by:
Jody Cox 860-930-0681,
Coldwell Banker Realty 860-745-3345
Bought with:
Lori Gabriel, REB.0756473
Coldwell Banker Realty
Co-Buyer Agent: Samantha Rose
Coldwell Banker Realty
Source: Smart MLS,MLS#: 24034917
Facts & features
Interior
Bedrooms & bathrooms
- Bedrooms: 4
- Bathrooms: 2
- Full bathrooms: 2
Primary bedroom
- Level: Upper
Bedroom
- Features: Hardwood Floor
- Level: Main
Bedroom
- Level: Upper
Bedroom
- Features: Hardwood Floor
- Level: Main
Bathroom
- Features: Remodeled
- Level: Main
Bathroom
- Features: Remodeled
- Level: Upper
Kitchen
- Features: Remodeled, Tile Floor
- Level: Main
Living room
- Features: Hardwood Floor
- Level: Main
Heating
- Hot Water, Oil
Cooling
- Central Air
Appliances
- Included: Oven/Range, Refrigerator, Dishwasher, Washer, Dryer, Electric Water Heater, Water Heater
- Laundry: Lower Level
Features
- Open Floorplan
- Windows: Thermopane Windows
- Basement: Full
- Attic: Crawl Space,Access Via Hatch
- Has fireplace: No
Interior area
- Total structure area: 1,660
- Total interior livable area: 1,660 sqft
- Finished area above ground: 1,260
- Finished area below ground: 400
Property
Parking
- Total spaces: 1
- Parking features: Attached
- Attached garage spaces: 1
Lot
- Size: 0.29 Acres
- Features: Few Trees, Level
Details
- Parcel number: 543415
- Zoning: R33
Construction
Type & style
- Home type: SingleFamily
- Architectural style: Cape Cod
- Property subtype: Single Family Residence
Materials
- Vinyl Siding
- Foundation: Concrete Perimeter
- Roof: Shingle,Gable
Condition
- New construction: No
- Year built: 1957
Utilities & green energy
- Sewer: Public Sewer
- Water: Public
Green energy
- Energy efficient items: Windows
Community & neighborhood
Location
- Region: Enfield
Price history
| Date | Event | Price |
|---|---|---|
| 9/5/2024 | Sold | $350,000+11.1%$211/sqft |
Source: | ||
| 7/29/2024 | Listed for sale | $315,000+61.5%$190/sqft |
Source: | ||
| 6/21/2010 | Sold | $195,000-6.7%$117/sqft |
Source: | ||
| 5/21/2010 | Price change | $209,000+4.6%$126/sqft |
Source: NCI #G555541 Report a problem | ||
| 4/27/2010 | Price change | $199,900-4.4%$120/sqft |
Source: CENTURY 21 Alaimo & Corrado #G555541 Report a problem | ||
Public tax history
| Year | Property taxes | Tax assessment |
|---|---|---|
| 2025 | $5,644 +9.6% | $160,800 +5.6% |
| 2024 | $5,149 +0.7% | $152,300 |
| 2023 | $5,111 +8.6% | $152,300 |
Find assessor info on the county website
Neighborhood: Hazardville
Nearby schools
GreatSchools rating
- NAHazardville Memorial SchoolGrades: K-2Distance: 1.4 mi
- 5/10John F. Kennedy Middle SchoolGrades: 6-8Distance: 3.8 mi
- 5/10Enfield High SchoolGrades: 9-12Distance: 4.5 mi
Schools provided by the listing agent
- High: Enfield
Source: Smart MLS. This data may not be complete. We recommend contacting the local school district to confirm school assignments for this home.

Get pre-qualified for a loan
At Zillow Home Loans, we can pre-qualify you in as little as 5 minutes with no impact to your credit score.An equal housing lender. NMLS #10287.
Sell for more on Zillow
Get a free Zillow Showcase℠ listing and you could sell for .
$376,800
2% more+ $7,536
With Zillow Showcase(estimated)
$384,336