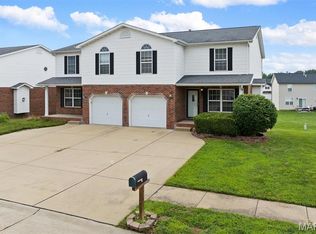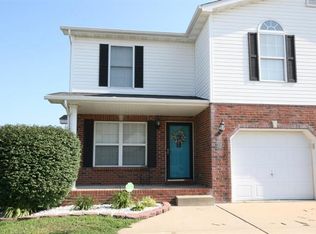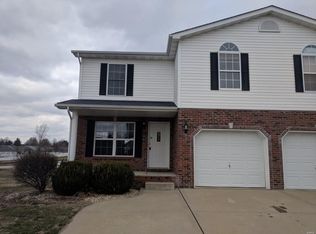Closed
Listing Provided by:
Connie L Stelling 618-444-9428,
Coldwell Banker Brown Realtors
Bought with: Coldwell Banker Brown Realtors
$210,000
121 Shiloh Ridge Dr, Belleville, IL 62221
3beds
1,750sqft
Townhouse
Built in 2007
3,920.4 Square Feet Lot
$222,900 Zestimate®
$120/sqft
$1,712 Estimated rent
Home value
$222,900
$194,000 - $256,000
$1,712/mo
Zestimate® history
Loading...
Owner options
Explore your selling options
What's special
Wonderful 3 bedroom, 3 bath Townhouse in the village of Shiloh. Enjoy this spacious home with a huge primary bedroom and large walk-in closet. The unfinished walk-out basement could be finished for even more square footage. Fresh paint and some newer flooring have made this home neat as a pin. The convenient location offers easy access to highways, hospitals, shopping and entertainment. Professional photos will soon be available.
Zillow last checked: 8 hours ago
Listing updated: April 28, 2025 at 05:31pm
Listing Provided by:
Connie L Stelling 618-444-9428,
Coldwell Banker Brown Realtors
Bought with:
Judy A Brooks, 475.208219
Coldwell Banker Brown Realtors
Source: MARIS,MLS#: 24040560 Originating MLS: Southwestern Illinois Board of REALTORS
Originating MLS: Southwestern Illinois Board of REALTORS
Facts & features
Interior
Bedrooms & bathrooms
- Bedrooms: 3
- Bathrooms: 3
- Full bathrooms: 2
- 1/2 bathrooms: 1
- Main level bathrooms: 1
Primary bedroom
- Features: Floor Covering: Carpeting, Wall Covering: Some
- Level: Upper
- Area: 342
- Dimensions: 18x19
Bedroom
- Features: Floor Covering: Carpeting, Wall Covering: Some
- Level: Upper
- Area: 154
- Dimensions: 14x11
Bedroom
- Features: Floor Covering: Carpeting, Wall Covering: Some
- Level: Upper
- Area: 120
- Dimensions: 12x10
Primary bathroom
- Features: Floor Covering: Vinyl, Wall Covering: None
- Level: Upper
Bathroom
- Features: Floor Covering: Vinyl, Wall Covering: None
- Level: Main
Bathroom
- Features: Floor Covering: Vinyl
- Level: Upper
Dining room
- Features: Floor Covering: Laminate, Wall Covering: Some
- Level: Main
- Area: 154
- Dimensions: 14x11
Kitchen
- Features: Floor Covering: Laminate, Wall Covering: Some
- Level: Main
- Area: 117
- Dimensions: 13x9
Laundry
- Features: Floor Covering: Vinyl, Wall Covering: None
- Level: Main
Living room
- Features: Floor Covering: Laminate, Wall Covering: Some
- Level: Main
- Area: 247
- Dimensions: 19x13
Heating
- Natural Gas, Forced Air
Cooling
- Central Air, Electric
Appliances
- Included: Gas Water Heater, Disposal, Microwave, Electric Range, Electric Oven, Refrigerator
- Laundry: Main Level
Features
- Tub, Kitchen/Dining Room Combo
- Flooring: Carpet
- Doors: Sliding Doors
- Windows: Insulated Windows, Window Treatments
- Basement: Full,Walk-Out Access
- Number of fireplaces: 1
- Fireplace features: Living Room
Interior area
- Total structure area: 1,750
- Total interior livable area: 1,750 sqft
- Finished area above ground: 1,750
- Finished area below ground: 0
Property
Parking
- Total spaces: 1
- Parking features: Attached, Garage
- Attached garage spaces: 1
Features
- Levels: Two
- Patio & porch: Patio, Covered
Lot
- Size: 3,920 sqft
- Dimensions: 40 x 100
Details
- Parcel number: 0812.0133013
- Special conditions: Standard
Construction
Type & style
- Home type: Townhouse
- Architectural style: Traditional
- Property subtype: Townhouse
- Attached to another structure: Yes
Materials
- Brick Veneer
Condition
- Year built: 2007
Utilities & green energy
- Sewer: Public Sewer
- Water: Public
- Utilities for property: Natural Gas Available
Community & neighborhood
Security
- Security features: Smoke Detector(s)
Location
- Region: Belleville
- Subdivision: Shiloh Ridge
Other
Other facts
- Listing terms: Cash,Conventional,FHA,VA Loan
- Ownership: Private
- Road surface type: Concrete
Price history
| Date | Event | Price |
|---|---|---|
| 2/28/2025 | Listed for sale | $212,000+1%$121/sqft |
Source: | ||
| 8/15/2024 | Sold | $210,000+7.7%$120/sqft |
Source: | ||
| 7/22/2024 | Contingent | $195,000$111/sqft |
Source: | ||
| 7/19/2024 | Listed for sale | $195,000+36.4%$111/sqft |
Source: | ||
| 12/4/2007 | Sold | $143,000$82/sqft |
Source: Public Record Report a problem | ||
Public tax history
| Year | Property taxes | Tax assessment |
|---|---|---|
| 2023 | $4,082 +14.9% | $58,320 +9.8% |
| 2022 | $3,552 +2% | $53,115 +4.3% |
| 2021 | $3,484 +17.6% | $50,935 +4.1% |
Find assessor info on the county website
Neighborhood: 62221
Nearby schools
GreatSchools rating
- 4/10Whiteside Middle SchoolGrades: 5-8Distance: 0.6 mi
- 5/10Belleville High School-EastGrades: 9-12Distance: 2.1 mi
- 6/10Whiteside Elementary SchoolGrades: PK-4Distance: 1 mi
Schools provided by the listing agent
- Elementary: Whiteside Dist 115
- Middle: Whiteside Dist 115
- High: Belleville High School-East
Source: MARIS. This data may not be complete. We recommend contacting the local school district to confirm school assignments for this home.

Get pre-qualified for a loan
At Zillow Home Loans, we can pre-qualify you in as little as 5 minutes with no impact to your credit score.An equal housing lender. NMLS #10287.
Sell for more on Zillow
Get a free Zillow Showcase℠ listing and you could sell for .
$222,900
2% more+ $4,458
With Zillow Showcase(estimated)
$227,358

