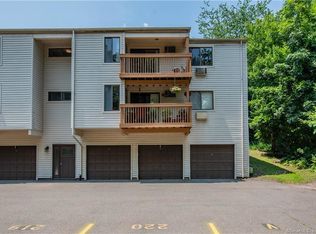Open floor plan, beautiful kitchen with granite countertops, stone, stainless steel appliances and large granite island that comfortably seats six. Kitchen overlooks large paver patio with gated, in-ground, gunite, heated, salt-water pool with waterfalls with large backyard. Perfect for entertaining! The MBR suite is spacious with French doors leading to a private 20 x 14 Azek vinyl deck that overlooks the pool. The MBR offers a walk-in closet, master bath w/double-sinks, jetted tub, walk-in shower and toilet room. This home has central air with 3 separate heating/cooling zones. Hardwood floors, security system, 2 separate basements, invisible fence, 3 car garage with 2 high-lift overhead doors and 200 amp elec. Professionally landscaped grounds!
This property is off market, which means it's not currently listed for sale or rent on Zillow. This may be different from what's available on other websites or public sources.
