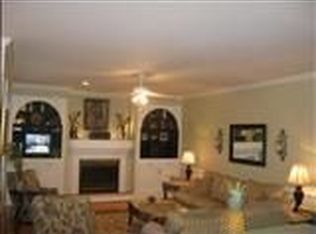Sold for $325,000
$325,000
121 Silver Lake Rd E, Columbia, SC 29223
5beds
3,770sqft
SingleFamily
Built in 2016
0.48 Acres Lot
$514,000 Zestimate®
$86/sqft
$3,389 Estimated rent
Home value
$514,000
$473,000 - $555,000
$3,389/mo
Zestimate® history
Loading...
Owner options
Explore your selling options
What's special
Beautiful 5BR/4BA Charleston style home with a pool and two-car garage in Silver Lake! Situated on a flat lot with great front porches (both lower and upper), perfect for sitting anytime of day. This home offers a great floorpan with tons of space and hardwoods throughout most of the main level. Large family room with fireplace, built-in bookcase, molding and wet bar - great for entertaining. Formal dining room with recessed lighting and molding. Updated kitchen with painted white cabinets, stainless appliances, granite counters and eat-in area. Sunroom at the back of the home overlooking the pool and backyard. Bedroom on the main level with full bathroom would be perfect for your guests! Huge master suite upstairs with sitting area and fireplace. Private master bathroom features double vanity, garden tub and separate shower. Two additional bedrooms upstairs with shared bathroom. Apartment over the garage with bedroom and full bathroom. Come view this home that was built to enjoy for yourself or entertain!
Facts & features
Interior
Bedrooms & bathrooms
- Bedrooms: 5
- Bathrooms: 4
- Full bathrooms: 4
- Main level bathrooms: 1
Heating
- Forced air, Electric
Cooling
- Central
Appliances
- Included: Dishwasher, Garbage disposal, Microwave, Range / Oven
- Laundry: Electric, Heated Space
Features
- Recessed Lighting, Sun Room, Floors-Hardwood, Molding, Bookcase, Wetbar, FROG (No Closet)
- Flooring: Tile, Carpet, Hardwood
- Basement: Crawl Space
- Has fireplace: Yes
Interior area
- Total interior livable area: 3,770 sqft
Property
Parking
- Parking features: Garage - Attached
Features
- Patio & porch: Deck, Patio, Front Porch
- Exterior features: Stucco
- Fencing: Rear Only Wood
Lot
- Size: 0.48 Acres
- Features: Sprinkler
Details
- Parcel number: 227080422
Construction
Type & style
- Home type: SingleFamily
- Architectural style: Charleston
Materials
- Foundation: Concrete Block
- Roof: Other
Condition
- Year built: 2016
Utilities & green energy
- Sewer: Public Sewer
- Water: Public
- Utilities for property: Electricity Connected
Community & neighborhood
Location
- Region: Columbia
Other
Other facts
- Sewer: Public Sewer
- WaterSource: Public
- Flooring: Carpet, Tile, Hardwood
- RoadSurfaceType: Paved
- Appliances: Dishwasher, Disposal, Free-Standing Range, Self Clean, Microwave Above Stove, Smooth Surface
- FireplaceYN: true
- GarageYN: true
- AttachedGarageYN: true
- HeatingYN: true
- PatioAndPorchFeatures: Deck, Patio, Front Porch
- Utilities: Electricity Connected
- CoolingYN: true
- FoundationDetails: Slab
- FireplacesTotal: 2
- PoolPrivateYN: True
- Basement: Crawl Space
- MainLevelBathrooms: 1
- Cooling: Central Air
- InteriorFeatures: Recessed Lighting, Sun Room, Floors-Hardwood, Molding, Bookcase, Wetbar, FROG (No Closet)
- Heating: Central, Fireplace(s)
- ParkingFeatures: Garage Attached, Main
- RoomKitchenFeatures: Granite Counters, Pantry, Eat-in Kitchen, Floors-Hardwood, Bar, Backsplash-Tiled, Cabinets-Painted
- RoomBedroom3Level: Second
- RoomBedroom4Level: Second
- RoomMasterBedroomFeatures: Ceiling Fan(s), Walk-In Closet(s), Fireplace, Recessed Lighting, Double Vanity, Bath-Private, Separate Shower, Tub-Garden, Closet-Private
- RoomDiningRoomFeatures: Recessed Lighting, Floors-Hardwood, Molding
- RoomMasterBedroomLevel: Second
- RoomBedroom2Features: Ceiling Fan(s), Bath-Private, Tub-Shower, Closet-Private
- RoomBedroom3Features: Ceiling Fan(s), Walk-In Closet(s), Double Vanity, Bath-Shared, Closet-Private, Tub-Shower
- RoomBedroom4Features: Ceiling Fan(s), Walk-In Closet(s), Double Vanity, Bath-Shared, Tub-Shower, Closet-Private
- ConstructionMaterials: Stucco - Hard Coat
- RoomBedroom2Level: Main
- RoomDiningRoomLevel: Main
- RoomKitchenLevel: Main
- RoomBedroom5Level: Second
- LaundryFeatures: Electric, Heated Space
- RoomBedroom5Features: Ceiling Fan(s), Tub-Shower, Bath-Private
- ArchitecturalStyle: Charleston
- ExteriorFeatures: Gutters - Partial
- Fencing: Rear Only Wood
- LotFeatures: Sprinkler
- MlsStatus: Active
- Road surface type: Paved
Price history
| Date | Event | Price |
|---|---|---|
| 9/10/2024 | Sold | $325,000-9.7%$86/sqft |
Source: Public Record Report a problem | ||
| 11/27/2019 | Sold | $360,000-4%$95/sqft |
Source: Public Record Report a problem | ||
| 10/25/2019 | Listed for sale | $375,000+17.2%$99/sqft |
Source: The Moore Company #482432 Report a problem | ||
| 3/16/2017 | Sold | $320,000-4.4%$85/sqft |
Source: Public Record Report a problem | ||
| 1/13/2017 | Price change | $334,900-1.5%$89/sqft |
Source: ERA Wilder Realty #410930 Report a problem | ||
Public tax history
| Year | Property taxes | Tax assessment |
|---|---|---|
| 2022 | $3,352 -1.3% | $14,400 |
| 2021 | $3,396 -72.7% | $14,400 -33.3% |
| 2020 | $12,435 +301.7% | $21,600 +68.8% |
Find assessor info on the county website
Neighborhood: 29223
Nearby schools
GreatSchools rating
- 2/10Polo Road Elementary SchoolGrades: PK-5Distance: 2 mi
- 4/10E. L. Wright Middle SchoolGrades: K-8Distance: 2.3 mi
- 8/10Spring Valley High SchoolGrades: 9-12Distance: 1.1 mi
Schools provided by the listing agent
- Elementary: Polo Road
- Middle: Summit
- High: Spring Valley
- District: Richland Two
Source: The MLS. This data may not be complete. We recommend contacting the local school district to confirm school assignments for this home.
Get a cash offer in 3 minutes
Find out how much your home could sell for in as little as 3 minutes with a no-obligation cash offer.
Estimated market value$514,000
Get a cash offer in 3 minutes
Find out how much your home could sell for in as little as 3 minutes with a no-obligation cash offer.
Estimated market value
$514,000
