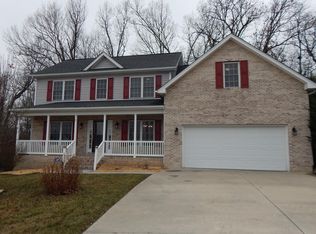Closed
$508,000
121 Sir Robin Rd, Waynesboro, VA 22980
4beds
2,280sqft
Single Family Residence
Built in 2017
8 Acres Lot
$-- Zestimate®
$223/sqft
$2,601 Estimated rent
Home value
Not available
Estimated sales range
Not available
$2,601/mo
Zestimate® history
Loading...
Owner options
Explore your selling options
What's special
An IDEAL location and exceptional opportunity… just minutes to the Waynesboro Town Center and Interstate 64! MUST SEE to appreciate. Come tour and experience private living on this Eight-acre property, mostly surrounded by farmland, an abundance of wildlife, expansive yard space, back yard mountain views... yet live in the best of company! Drive through the well-established Nottingham neighborhood off of Ladd Road with easy access to a rewarding escape each day you can call HOME! Once inside, you will find a spacious 2,280 square foot ranch-style house that is filled with natural light and fosters an inviting environment for both everyday living and entertaining. Also, a newly added expansive 30 x 45 three-bay Alan Factory steel building enhances the property’s appeal. The seller has made this address MOVE-IN READY so, Qualified Buyers, call your realtor TODAY for a private tour! (Please, no drive-bys, as 121 Sir Robins Road is a strictly a private drive at the end of the road.)
Zillow last checked: 8 hours ago
Listing updated: April 29, 2025 at 04:11pm
Listed by:
JUNESSA EPPERLY 540-292-8792,
KW COMMONWEALTH
Bought with:
KK HOMES TEAM, 0226024747
LONG & FOSTER REAL ESTATE INC STAUNTON/WAYNESBORO
Source: CAAR,MLS#: 660904 Originating MLS: Greater Augusta Association of Realtors Inc
Originating MLS: Greater Augusta Association of Realtors Inc
Facts & features
Interior
Bedrooms & bathrooms
- Bedrooms: 4
- Bathrooms: 2
- Full bathrooms: 2
- Main level bathrooms: 2
- Main level bedrooms: 4
Primary bedroom
- Level: First
Bedroom
- Level: First
Bedroom
- Level: First
Primary bathroom
- Level: First
Bathroom
- Level: First
Dining room
- Level: First
Family room
- Level: First
Kitchen
- Level: First
Laundry
- Level: First
Living room
- Level: First
Other
- Level: First
Heating
- Electric, Heat Pump
Cooling
- Central Air, Heat Pump
Appliances
- Included: Dishwasher, Electric Range, Disposal, Microwave, Refrigerator
- Laundry: Washer Hookup, Dryer Hookup
Features
- Double Vanity, Primary Downstairs, Remodeled, Walk-In Closet(s), Kitchen Island, Recessed Lighting
- Basement: Crawl Space
Interior area
- Total structure area: 3,630
- Total interior livable area: 2,280 sqft
- Finished area above ground: 2,280
- Finished area below ground: 0
Property
Parking
- Total spaces: 3
- Parking features: Detached, Garage, Gravel, Oversized, RV Access/Parking
- Garage spaces: 3
Features
- Levels: One
- Stories: 1
- Patio & porch: Deck, Wood
Lot
- Size: 8 Acres
- Features: Dead End, Garden, Level, Partially Cleared, Wooded
Details
- Additional structures: Shed(s)
- Parcel number: 076/ / /14 F/
- Zoning description: GA General Agricultural
Construction
Type & style
- Home type: SingleFamily
- Architectural style: Ranch
- Property subtype: Single Family Residence
Materials
- Modular/Prefab, Vinyl Siding
- Foundation: Block
- Roof: Architectural
Condition
- Updated/Remodeled
- New construction: No
- Year built: 2017
Utilities & green energy
- Electric: Underground
- Sewer: Public Sewer
- Water: Public
- Utilities for property: Cable Available, Fiber Optic Available, Other
Community & neighborhood
Security
- Security features: Dead Bolt(s)
Location
- Region: Waynesboro
- Subdivision: NONE
Price history
| Date | Event | Price |
|---|---|---|
| 4/29/2025 | Sold | $508,000-1.3%$223/sqft |
Source: | ||
| 3/29/2025 | Pending sale | $514,900$226/sqft |
Source: | ||
| 3/27/2025 | Price change | $514,900-2.8%$226/sqft |
Source: | ||
| 3/7/2025 | Price change | $529,900-1.9%$232/sqft |
Source: | ||
| 2/14/2025 | Listed for sale | $539,900$237/sqft |
Source: | ||
Public tax history
| Year | Property taxes | Tax assessment |
|---|---|---|
| 2025 | $2,108 -1.6% | $405,400 -1.6% |
| 2024 | $2,143 +36.8% | $412,200 +65.7% |
| 2023 | $1,567 | $248,700 |
Find assessor info on the county website
Neighborhood: 22980
Nearby schools
GreatSchools rating
- 3/10Stuarts Draft Elementary SchoolGrades: PK-5Distance: 2.5 mi
- 4/10Stuarts Draft Middle SchoolGrades: 6-8Distance: 2.7 mi
- 5/10Stuarts Draft High SchoolGrades: 9-12Distance: 2.8 mi
Schools provided by the listing agent
- Elementary: Stuarts Draft
- Middle: Stuarts Draft
- High: Stuarts Draft
Source: CAAR. This data may not be complete. We recommend contacting the local school district to confirm school assignments for this home.

Get pre-qualified for a loan
At Zillow Home Loans, we can pre-qualify you in as little as 5 minutes with no impact to your credit score.An equal housing lender. NMLS #10287.
