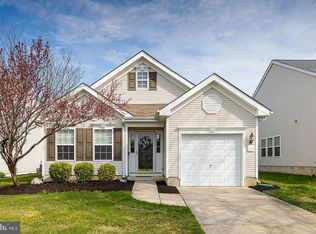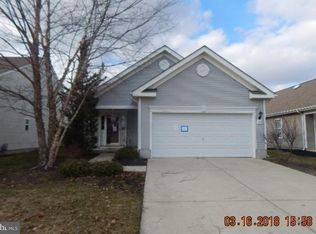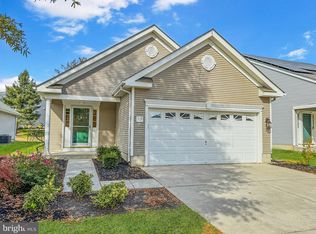Newer Rancher in Four Seasons Weatherby 55 + Community. Enjoy all the amenities of the community that it has to offer. One Floor Living! Spacious & Open Floor Plan consist of large foyer with hardwood floors, 2 bedrooms, 2 baths, lots of closets. Formal living room and dining room combination. Big kitchen with many cabinets which flows into the great room/family room for entertaining.
This property is off market, which means it's not currently listed for sale or rent on Zillow. This may be different from what's available on other websites or public sources.



