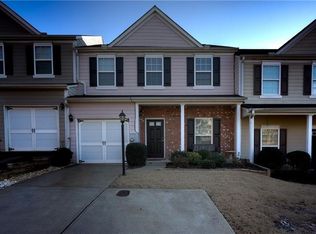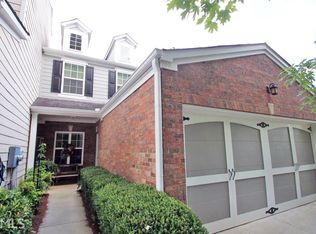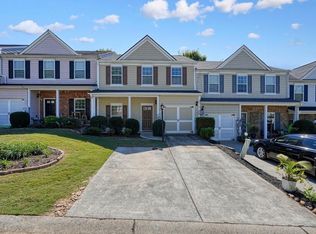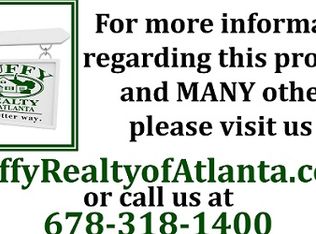Closed
$318,000
121 Spring Way Sq, Canton, GA 30114
3beds
1,764sqft
Townhouse, Residential
Built in 2005
2,178 Square Feet Lot
$319,100 Zestimate®
$180/sqft
$2,224 Estimated rent
Home value
$319,100
$300,000 - $341,000
$2,224/mo
Zestimate® history
Loading...
Owner options
Explore your selling options
What's special
CANTON CONVENIENCE, COMFORT, AND COMMUNITY!! Make this townhome your home in the special Hidden Springs neighborhood. So close to the entertaining Holly Springs, Canton, and Woodstock hotspots, this home combines quiet neighborhood living just minutes from recreation, restaurants, and shopping. The 3-bedroom/2.5 bath, end unit offers extra windows, brand new LVP flooring on the main, brand new carpeting upstairs, HVAC 3 years new, hot water heater 2 years new, and just completed exterior siding, trim, and back door replacements. It's ready for you now! A minimal HOA fee lets you enjoy a community pool, tennis courts, playground, dog park, lawn maintenance, and pest control. Inside your new townhome, the family room with fireplace flows into the dining or office area and a kitchen that is complete with a pantry, breakfast bar, and access to the private back patio with fenced yard. Upstairs, your primary suite has a tray ceiling, separate closets, and an ensuite bath with double vanity, separate tub, and shower. Two additional bedrooms provide versatile options for guest rooms, home offices, or creative spaces that are complimented by a full hall bath. Welcome to your new townhome in Canton's Hidden Springs! Ask how you can receive up to $1500 credit by using one of our preferred lenders. Exclusions may apply.
Zillow last checked: 8 hours ago
Listing updated: November 18, 2025 at 10:56pm
Listing Provided by:
David Canaday,
Watkins Real Estate Associates,
Anthony Yancey,
Watkins Real Estate Associates
Bought with:
Joseph Oberndorfer, 442499
EXP Realty, LLC.
Source: FMLS GA,MLS#: 7658030
Facts & features
Interior
Bedrooms & bathrooms
- Bedrooms: 3
- Bathrooms: 3
- Full bathrooms: 2
- 1/2 bathrooms: 1
Primary bedroom
- Features: Other
- Level: Other
Bedroom
- Features: Other
Primary bathroom
- Features: Double Vanity, Other, Separate Tub/Shower
Dining room
- Features: Other, Separate Dining Room
Kitchen
- Features: Breakfast Bar, Eat-in Kitchen, Other, Pantry
Heating
- Central, Forced Air, Natural Gas, Other
Cooling
- Ceiling Fan(s), Central Air, Electric, Other
Appliances
- Included: Dishwasher, Disposal, Dryer, Gas Water Heater, Microwave, Other, Refrigerator, Washer
- Laundry: In Kitchen, Other
Features
- Double Vanity, High Speed Internet, Other, Tray Ceiling(s), Walk-In Closet(s)
- Flooring: Carpet, Ceramic Tile, Laminate, Other
- Windows: Double Pane Windows, Insulated Windows
- Basement: None
- Number of fireplaces: 1
- Fireplace features: Family Room, Gas Starter, Other Room
- Common walls with other units/homes: End Unit
Interior area
- Total structure area: 1,764
- Total interior livable area: 1,764 sqft
- Finished area above ground: 1,764
- Finished area below ground: 0
Property
Parking
- Total spaces: 1
- Parking features: Garage, Garage Door Opener, Parking Pad
- Garage spaces: 1
- Has uncovered spaces: Yes
Accessibility
- Accessibility features: None
Features
- Levels: Two
- Stories: 2
- Patio & porch: Patio
- Exterior features: Other, No Dock
- Pool features: None
- Spa features: None
- Fencing: Back Yard,Fenced,Privacy,Wood
- Has view: Yes
- View description: Other
- Waterfront features: None
- Body of water: None
Lot
- Size: 2,178 sqft
- Features: Level, Zero Lot Line, Other
Details
- Additional structures: Other
- Parcel number: 15N14J 079
- Other equipment: None
- Horse amenities: None
Construction
Type & style
- Home type: Townhouse
- Architectural style: Mid-Century Modern,Townhouse,Other
- Property subtype: Townhouse, Residential
- Attached to another structure: Yes
Materials
- Brick, Other
- Foundation: Slab
- Roof: Composition,Other
Condition
- Resale
- New construction: No
- Year built: 2005
Utilities & green energy
- Electric: 220 Volts
- Sewer: Public Sewer
- Water: Public
- Utilities for property: Cable Available, Electricity Available, Natural Gas Available, Other, Underground Utilities, Water Available
Green energy
- Energy efficient items: Windows
- Energy generation: None
Community & neighborhood
Security
- Security features: Fire Alarm, Smoke Detector(s)
Community
- Community features: Clubhouse, Homeowners Assoc, Playground, Pool, Sidewalks, Street Lights, Tennis Court(s)
Location
- Region: Canton
- Subdivision: Hidden Springs
HOA & financial
HOA
- Has HOA: Yes
- HOA fee: $1,176 annually
- Services included: Maintenance Grounds, Pest Control, Swim, Termite, Tennis
Other
Other facts
- Ownership: Fee Simple
- Road surface type: Other
Price history
| Date | Event | Price |
|---|---|---|
| 11/12/2025 | Sold | $318,000+3.2%$180/sqft |
Source: | ||
| 10/15/2025 | Listed for sale | $308,000$175/sqft |
Source: | ||
| 10/14/2025 | Pending sale | $308,000$175/sqft |
Source: | ||
| 10/2/2025 | Price change | $308,000-0.6%$175/sqft |
Source: | ||
| 8/7/2025 | Listed for sale | $309,900+124.6%$176/sqft |
Source: | ||
Public tax history
| Year | Property taxes | Tax assessment |
|---|---|---|
| 2024 | $3,381 0% | $111,712 -0.5% |
| 2023 | $3,381 +18.6% | $112,252 +18.6% |
| 2022 | $2,852 +18.7% | $94,672 +29.2% |
Find assessor info on the county website
Neighborhood: 30114
Nearby schools
GreatSchools rating
- 7/10Liberty Elementary SchoolGrades: PK-5Distance: 1.6 mi
- 7/10Freedom Middle SchoolGrades: 6-8Distance: 1.6 mi
- 7/10Cherokee High SchoolGrades: 9-12Distance: 3.7 mi
Schools provided by the listing agent
- Elementary: Liberty - Cherokee
- Middle: Freedom - Cherokee
- High: Cherokee
Source: FMLS GA. This data may not be complete. We recommend contacting the local school district to confirm school assignments for this home.
Get a cash offer in 3 minutes
Find out how much your home could sell for in as little as 3 minutes with a no-obligation cash offer.
Estimated market value
$319,100
Get a cash offer in 3 minutes
Find out how much your home could sell for in as little as 3 minutes with a no-obligation cash offer.
Estimated market value
$319,100



