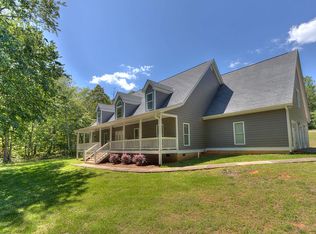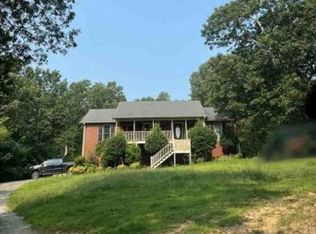Beautiful 4 sided brick home with a large rocking chair front porch on acreage. As you enter this stunning home you will notice the rich hardwood floors and the large open living room featuring a gas log fireplace. The spacious kitchen boast tile floors, a breakfast nook, solid counter tops and plenty of cabinet space. Master on main with his and hers walk in closets. Master bath features a double vanity. The upper level has three large bedrooms and a two full baths. Partially finished basement perfect for a man cave. Large deck perfect for entertaining.
This property is off market, which means it's not currently listed for sale or rent on Zillow. This may be different from what's available on other websites or public sources.

