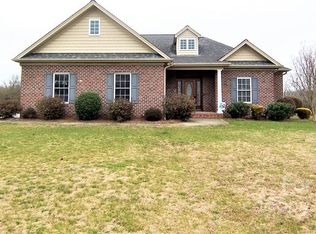Closed
$478,000
121 Stone Crest Rd, Shelby, NC 28152
3beds
2,608sqft
Single Family Residence
Built in 2021
0.83 Acres Lot
$495,700 Zestimate®
$183/sqft
$2,128 Estimated rent
Home value
$495,700
$372,000 - $664,000
$2,128/mo
Zestimate® history
Loading...
Owner options
Explore your selling options
What's special
Stunning 3-Bedroom, 2.5-Bath ICF Construction Home Based on “The Courtney” by Donald Gardner, Inc. This home offers a peaceful country lifestyle without sacrificing the conveniences of city living. This is a beautifully designed, energy-efficient home with underground utilities. Also features 2 car garage and storage building. The living room features impressive vaulted ceilings that create a sense of openness, with an electric fireplace adding both charm and warmth to the space. The heart of the home boasts a large kitchen island, ample cabinetry, and a pantry, perfect for family gatherings or entertaining guests. Primary bedroom is on the main floor and includes a spacious walk-in closet. The upper level has a loft with a cozy sitting area, full bath, bonus room, and two additional bedrooms with spacious closets as well. Also features 2 car garage and storage building. Enjoy the view from the covered front or rear porch, ideal for morning coffee or evening sunsets.
Zillow last checked: 8 hours ago
Listing updated: April 11, 2025 at 11:12am
Listing Provided by:
Tracy Whisnant tracywhisnant@remax.net,
RE/MAX Select
Bought with:
Shevela Parris
Keller Williams Unified
Source: Canopy MLS as distributed by MLS GRID,MLS#: 4224397
Facts & features
Interior
Bedrooms & bathrooms
- Bedrooms: 3
- Bathrooms: 3
- Full bathrooms: 2
- 1/2 bathrooms: 1
- Main level bedrooms: 1
Primary bedroom
- Level: Main
Primary bedroom
- Level: Main
Bedroom s
- Level: Upper
Bedroom s
- Level: Upper
Bathroom full
- Level: Main
Bathroom half
- Level: Main
Bathroom full
- Level: Upper
Bathroom full
- Level: Main
Bathroom half
- Level: Main
Bathroom full
- Level: Upper
Other
- Level: Upper
Other
- Level: Upper
Dining area
- Level: Main
Dining area
- Level: Main
Kitchen
- Level: Main
Kitchen
- Level: Main
Laundry
- Level: Main
Laundry
- Level: Main
Living room
- Level: Main
Living room
- Level: Main
Loft
- Level: Upper
Loft
- Level: Upper
Heating
- Heat Pump
Cooling
- Heat Pump
Appliances
- Included: Dishwasher, Electric Water Heater, Exhaust Hood, Plumbed For Ice Maker, Refrigerator
- Laundry: Electric Dryer Hookup, Laundry Room, Main Level
Features
- Flooring: Vinyl
- Has basement: No
- Fireplace features: Living Room
Interior area
- Total structure area: 2,608
- Total interior livable area: 2,608 sqft
- Finished area above ground: 2,608
- Finished area below ground: 0
Property
Parking
- Total spaces: 2
- Parking features: Driveway, Attached Garage, Garage Door Opener, Garage on Main Level
- Attached garage spaces: 2
- Has uncovered spaces: Yes
Features
- Levels: One and One Half
- Stories: 1
- Patio & porch: Covered, Front Porch, Rear Porch
Lot
- Size: 0.83 Acres
Details
- Parcel number: 59232
- Zoning: R20
- Special conditions: Standard
Construction
Type & style
- Home type: SingleFamily
- Architectural style: Cottage
- Property subtype: Single Family Residence
Materials
- Hardboard Siding, Stone Veneer
- Foundation: Slab
- Roof: Shingle
Condition
- New construction: No
- Year built: 2021
Utilities & green energy
- Sewer: Septic Installed
- Water: County Water
Community & neighborhood
Location
- Region: Shelby
- Subdivision: Stone Crest
Other
Other facts
- Road surface type: Concrete, Paved
Price history
| Date | Event | Price |
|---|---|---|
| 4/11/2025 | Sold | $478,000-1.4%$183/sqft |
Source: | ||
| 3/7/2025 | Price change | $485,000-2%$186/sqft |
Source: | ||
| 2/19/2025 | Listed for sale | $495,000+28.6%$190/sqft |
Source: | ||
| 12/30/2021 | Sold | $385,000-1.3%$148/sqft |
Source: | ||
| 12/15/2021 | Contingent | $390,000$150/sqft |
Source: | ||
Public tax history
Tax history is unavailable.
Neighborhood: 28152
Nearby schools
GreatSchools rating
- 9/10Springmore ElementaryGrades: PK-5Distance: 1.7 mi
- 3/10Crest Mid School Of TechnologyGrades: 6-8Distance: 1.1 mi
- 7/10Crest High SchoolGrades: 9-12Distance: 1.4 mi
Schools provided by the listing agent
- Elementary: Springmore
- Middle: Crest
- High: Crest
Source: Canopy MLS as distributed by MLS GRID. This data may not be complete. We recommend contacting the local school district to confirm school assignments for this home.
Get pre-qualified for a loan
At Zillow Home Loans, we can pre-qualify you in as little as 5 minutes with no impact to your credit score.An equal housing lender. NMLS #10287.
