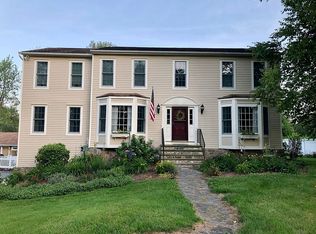Beautiful 4 bedroom colonial on 2-acre level lot, set back away from Sunset Hill Road, one of the prettiest country roads in Redding! Main level offers a formal dining room and living room with gas fireplace, huge eat-in kitchen with access to a lovely screened porch that overlooks a quiet backyard with breathtaking sunsets views year round. Adjacent family room has the second fireplace and beautiful pastoral views. Main level office or den near garage, and great BONUS room above garage that is easy to finish! With a flexible floor plan, you decide if you need an additional bedroom, office, den or whatever suits your needs. Four bedrooms and 2 full baths upstairs. Master bedroom includes walk-in closet and separate dressing room. Unfinished and immaculately clean 1700 sqft basement with work area, and oversized 2 car garage offers lots of options. Very usable open yard with sunny gardens, fire pit area and and flowering trees. Entrance to Huntington Park across the street, with miles of trails for hiking, biking, and horseback riding. Award winning school system and easy access to commuting. Great value in the Redding market! A home to enjoy in all seasons! (agents, please see remarks!!)
This property is off market, which means it's not currently listed for sale or rent on Zillow. This may be different from what's available on other websites or public sources.
